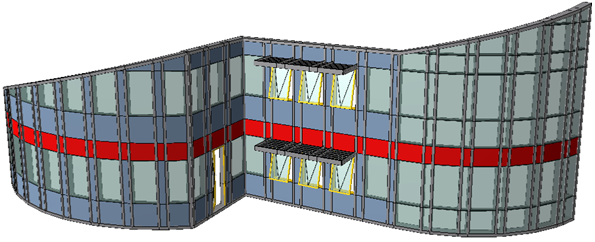
The Curtain Wall tool, located in the regular ArchiCAD toolbox, lets you create a Curtain Wall in the Floor Plan, Section/Elevation/IE, or 3D window.

The Curtain Wall is a single element consisting of Frame, Panel, Accessory and Junction components: these are the Members of the Curtain Wall, arranged on a Base Surface according to a pre-defined and editable Scheme.

To control the whole hierarchy at once, System level settings, which define the overall scheme and configure the Curtain Wall members, are organized into a multi-page settings dialog.
Curtain Walls can be manipulated in the same way as any construction element in ArchiCAD. But unlike other elements, a Curtain Wall’s component members can be placed and edited individually, without disassembling the System. To enable the manipulation of sub-structural members, each Curtain Wall can be accessed at a deeper level: the Curtain Wall Edit mode. This is a graphical 3D workspace, similar to ArchiCAD’s own, with dedicated tools and techniques to manipulate Curtain Wall members. In this context, only the members and scheme of the selected Curtain Wall are editable, although the rest of the model can be also displayed in a background manner, as a reference.
Since Curtain Walls often feature extreme geometry that does not necessarily coincide with vertical-horizontal planes, ArchiCAD offers versatile input planes for greater freedom in surface definition. Also, in comparison with other construction elements, a higher level of editing freedom is provided: including input in Section views, boundary editing, and free rotation.