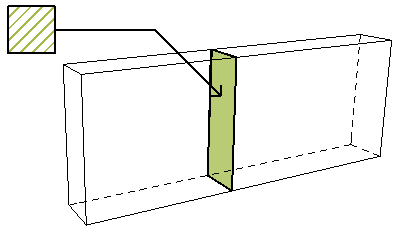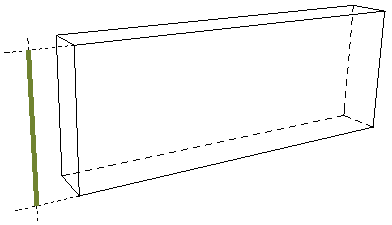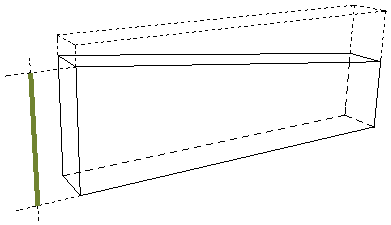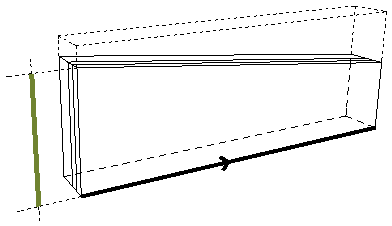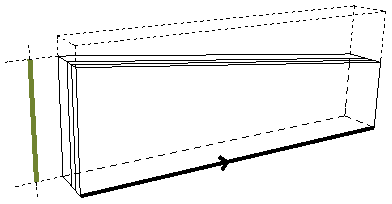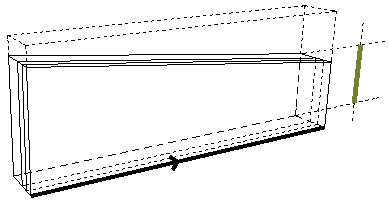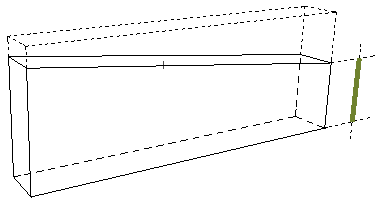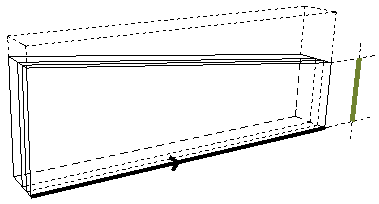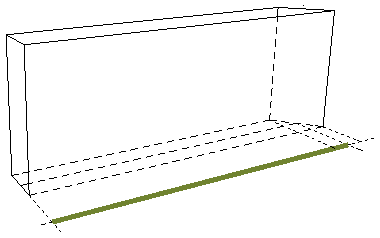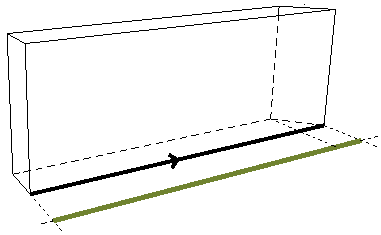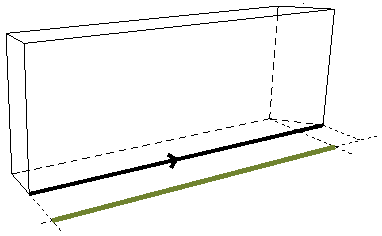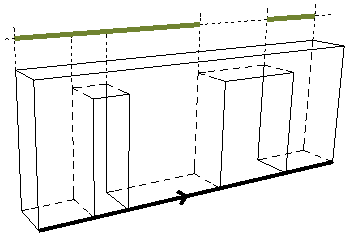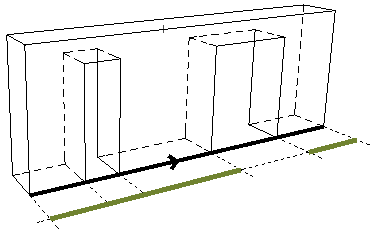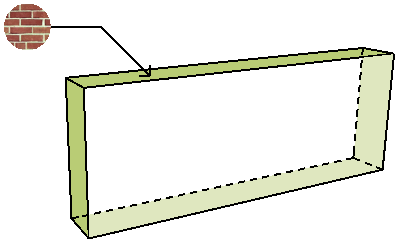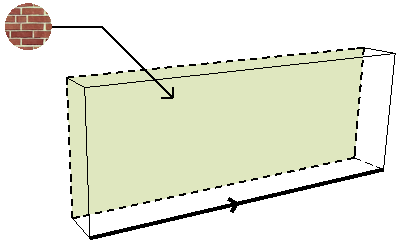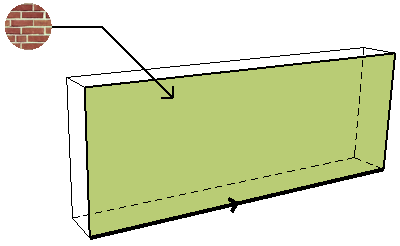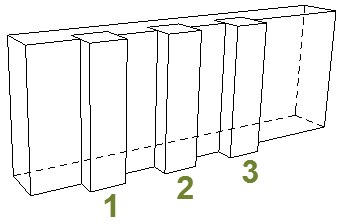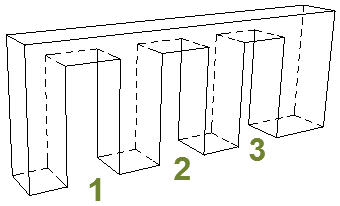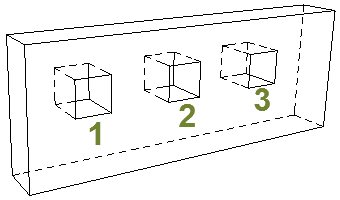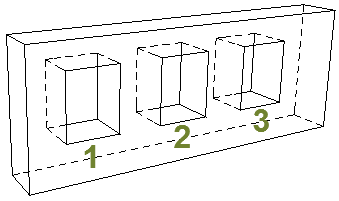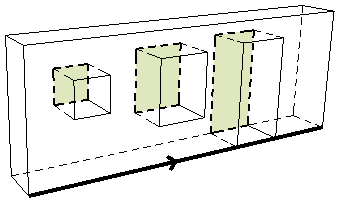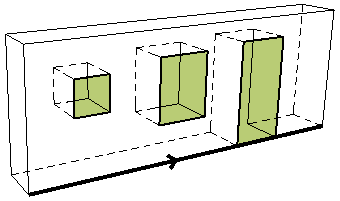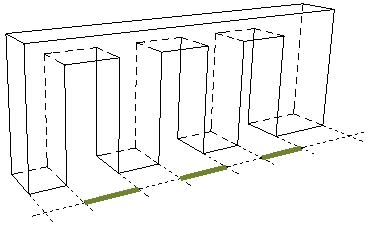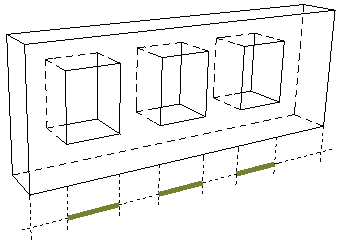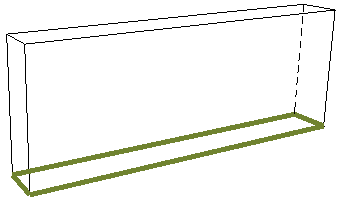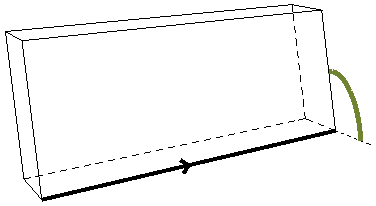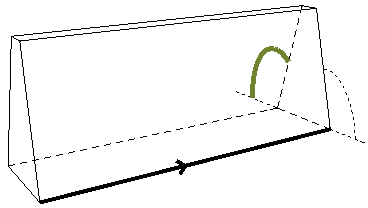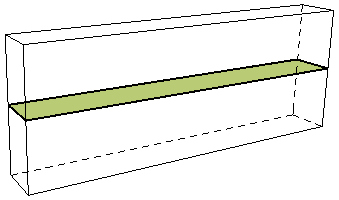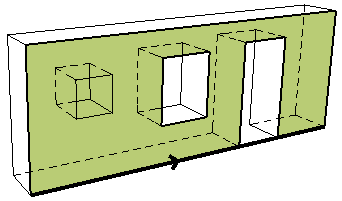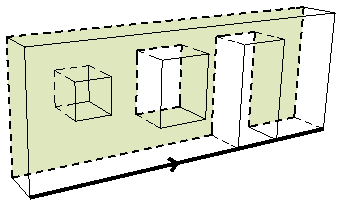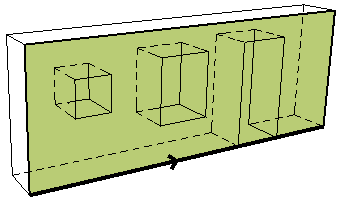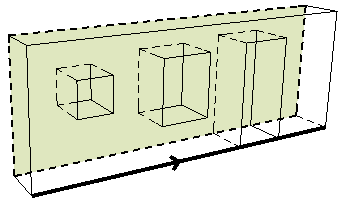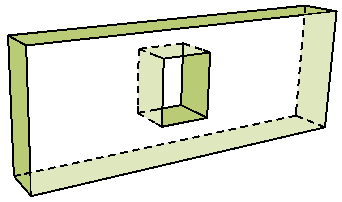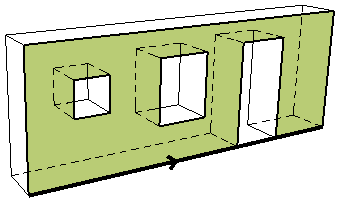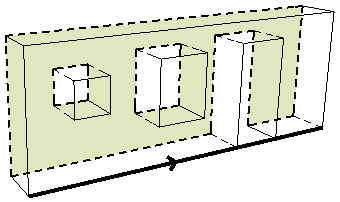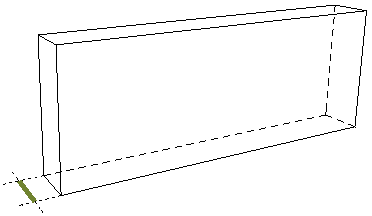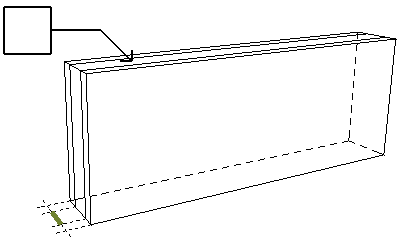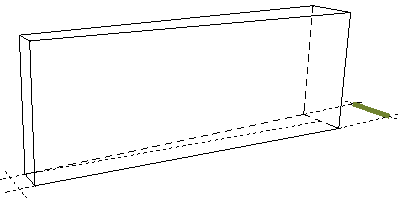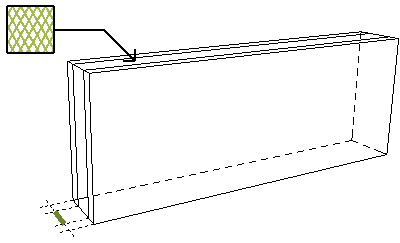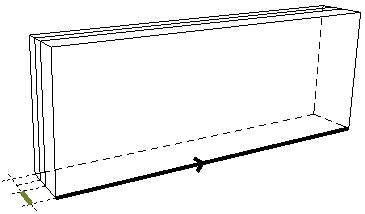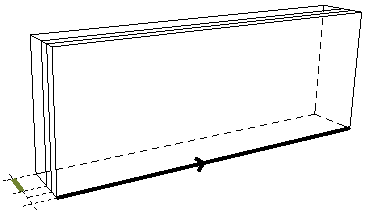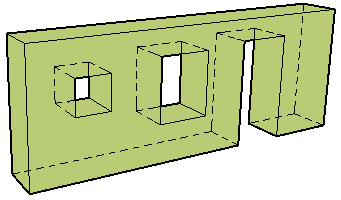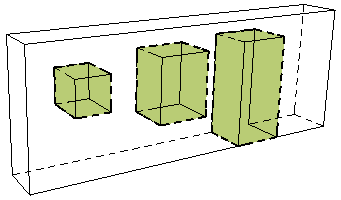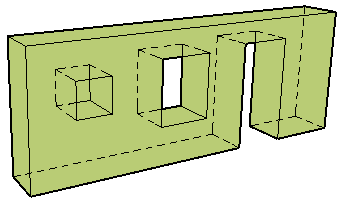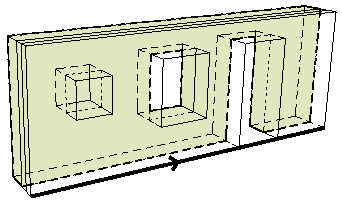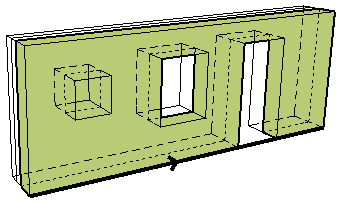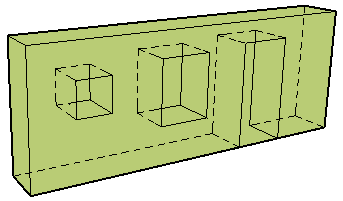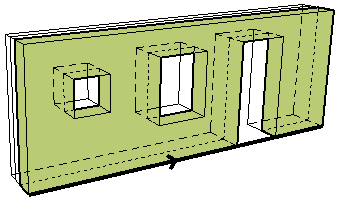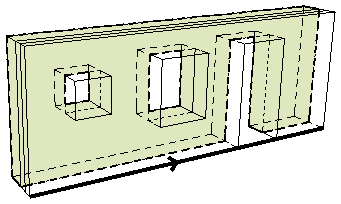|
WALL FIELD |
DESCRIPTION |
|
|
Building Material/Composite/Profile |
Name of the Wall’s Building Material, or its composite structure, or its profile. |
|
|
Height |
Height of Wall (as set in Wall Settings). |
|
|
Maximum height of the Wall |
Height of Wall at its highest point, taking into account Roof crops (but not Roof/Shell trims or Solid Element Operations). |
|
|
Maximum Height of the Wall Skin on Outside Face |
Height of Wall skin, at its highest point, on the Wall’s outside face. Value takes into account Roof crops (but not Roof/Shell trims or Solid Element Operations). |
|
|
Maximum Height of the Wall Skin on Inside Face |
Height of Wall skin, at its highest point, on the Wall’s inside face. Value takes into account Roof crops (but not Roof/Shell trims or Solid Element Operations). |
|
|
Minimum Height of the Wall Skin on Inside Face. |
Height of Wall skin, at its lowest point, on Wall’s inside face. Value takes into account Roof crops (but not Roof/Shell trims or Solid Element Operations). |
|
|
Minimum height of the Wall |
Height of Wall at its lowest point. Value takes into account Roof crops (but not Roof/Shell trims or Solid Element Operations). |
|
|
Minimum Height of the Wall Skin on Outside Face |
Height of Wall skin, at its lowest point, on the Wall’s outside face. Value takes into account Roof crops (but not Roof/Shell trims or Solid Element Operations). |
|
|
Length of the Wall at the center |
Length of the Wall, as measured from end to end along Wall’s centerline. Value ignores Roof/Shell trims and Solid Element Operations. |
|
|
Length of the Wall on the Outside Face |
Length of the Wall, as measured from end to end along Wall’s outside face. Value ignores Roof/Shell trims and Solid Element Operations. |
|
|
Length of the Wall on Inside Face |
Length of the Wall, as measured from end to end along Wall’s inside face. Value ignores Roof/Shell trims and Solid Element Operations. |
|
|
Conditional length of the Wall on Inside Face |
Length of Wall along the Wall’s inside face, subtracting the length of any openings that exceed a given length, as defined in Options > Project Preferences > Calculation Units & Rules (“Reduce Wall length by…”). Value ignores Roof/Shell trims and Solid Element Operations. |
|
|
Conditional length of the Wall on Outside Face |
Length of Wall along its outside face, subtracting the length of any openings that exceed a given length, as defined in Options > Project Preferences > Calculation Units & Rules (“Reduce Wall length by…”). Value ignores Roof/Shell trims and Solid Element Operations. |
|
|
Edge Surface |
Name of surface override assigned to the edges of the Wall (In case there is no override, the Schedule will show empty quotation marks.) |
|
|
Inside Face Surface |
Name of the surface assigned to the Wall’s inside face. |
|
|
Outside Face Surface |
Name of the surface assigned to the Wall’s outside face. |
|
|
Number of Columns |
Number of Columns that intersect the Wall |
|
|
Number of Doors |
Number of Door elements in the Wall |
|
|
Number of Holes |
Number of Empty Opening Objects in the Wall |
|
|
Number of Windows |
Number of Window elements in the Wall |
|
|
Analytic surface area of openings on the inside face |
Surface area of all Wall openings (windows, doors, empty openings) on the Wall’s inside face. Surface calculation based on hole that results from cutting the GDL openings out of the Wall. |
|
|
Analytic surface area of openings on the outside face |
Surface area of all Wall openings (windows, doors, empty openings) on the Wall’s outside face. Surface calculation based on hole that results from cutting the GDL openings out of the Wall. |
|
|
Combined Width of doors |
Sum of the nominal widths (as defined in Door Settings) of all doors placed in the Wall. |
|
|
Combined Width of windows |
Sum of the nominal widths (as defined in Window Settings) of all windows placed in the Wall |
|
|
Perimeter of the Wall |
Perimeter of the horizontal cross section of the Wall, as it is displayed on the Floor Plan. Wall perimeter can thus vary depending on its Floor Plan Projection settings (e.g. Cut Only vs. Projected with Overhead) Wall intersections have no effect on the perimeter value. Value ignores Roof/Shell trims and Solid Element Operations. |
|
|
Outside Slant Angle |
Angle of a slanted Wall from the perpendicular to its outside face. (One angle of a double-slanted Wall.) |
|
|
Inside Slant Angle |
Angle of a slanted Wall from the perpendicular to its inside face. |
|
|
Area of the Wall |
Area of the horizontal cross section of the Wall element, as it is displayed on the Floor Plan. Area of a Wall can thus vary depending on its Floor Plan Projection settings (e.g. Cut Only vs. Projected with Overhead). Wall intersections have no effect on the area value. Value ignores Roof/Shell trims and Solid Element Operations |
|
|
Conditional surface area on the Outside Face |
Surface area of Wall on its outside face, subtracting the surface of any openings that exceed a given area as defined in Options > Project Preferences > Calculation Units & Rules (“Reduce Wall surface by…”). Takes trims and SEO’s into account. |
|
|
Conditional surface area on the Inside Face |
Surface area of Wall on its inside face, subtracting the surface of any openings that exceed a given area as defined in Options > Project Preferences > Calculation Units & Rules (“Reduce Wall surface by…”). Takes trims and SEO’s into account. |
|
|
Gross surface area of the wall on the outside face |
Gross surface area of the Wall - including the surfaces of any openings - on the outside face. Takes trims into account. SEO’s are ignored. |
|
|
Gross surface area of the wall on the inside face |
Gross surface area of the Wall - including the surfaces of any openings - on the inside face. Takes trims into account. SEO’s are ignored. |
|
|
Net surface area of the edges |
Sum of the areas of all Wall edges. Takes into account any trims or Solid Element Operations. |
|
|
Net surface area on the Outside Face |
Surface area of the Wall on the outside face. Takes into account any openings, as well as trims and Solid Element Operations. |
|
|
Net surface area on the Inside Face |
Surface area of the Wall on the inside face. Takes into account any openings, as well as trims and Solid Element Operations. |
|
|
Thickness |
Thickness of the Wall as defined in Wall Settings. (Displayed in dimension units.) |
|
|
Air Skin Thickness |
Thickness of Wall skin whose structure is defined as “Air skin” (in Options > Project Preferences > Calculation Units & Rules.) |
|
|
End Thickness of the Wall |
End thickness of Wall. (Second thickness, assigned in Wall Settings to a trapezoid Wall.) |
|
|
Insulation Skin Thickness |
Thickness of Wall skins whose structure is defined as “Wall Insulation” (in Options > Project Preferences > Calculation Units & Rules.) |
|
|
Wall Skin Thickness on the Outside Face |
Skin Thickness value of the skin on the Wall’s outside face. Each skin thickness is defined in Options > Element Attributes > Composite Structures. |
|
|
Wall Skin Thickness on the Inside Face |
Skin Thickness value of the skin on the Wall’s inside face. Each skin thickness is defined in Options > Element Attributes > Composite Structures. |
|
|
Net volume |
Net volume of the Wall: height * length * thickness, and subtracting the volume of openings if any, and subtracting the effect of trims and Solid Element Operations. |
|
|
Analytic volume of openings in the Wall |
Volume of all Wall openings (windows, doors, empty openings). Volume calculation based on hole that results from cutting the GDL openings out of the Wall. (Does not take SEO’s into account.) |
|
|
Conditional volume |
Volume of Wall, subtracting the volume of any openings that exceed a given size, as defined in Options > Project Preferences > Calculation Units & Rules (“Reduce Wall volume by…”). Takes trims and SEO’s into account. |
|
|
Conditional Wall Skin Volume on the Inside Face |
Volume of Wall skin that is on the Wall’s inside face, subtracting the volume of any openings within that skin that exceed a given size, as defined in Options > Project Preferences > Calculation Units & Rules (“Reduce Wall volume by…”). Takes trims and SEO’s into account. |
|
|
Conditional Wall Skin Volume on the Outside Face |
Volume of Wall skin on the Wall’s outside face, subtracting the volume of any openings within that skin that exceed a given size, as defined in Options > Project Preferences > Calculation Units & Rules (“Reduce Wall volume by…”). Takes trims and SEO’s into account. |
|
|
Gross volume |
Volume of Wall (including volume of openings, doors and windows). Volume is reduced by any trims but does not take SEO’s into account. |
|
|
Wall Skin Volume on the Outside Face |
Net volume of the Wall skin that is on the Wall’s outside face. This value subtracts the volume of openings within the skin if any, and subtracting the effect of trims or Solid Element Operations on the skin. |
|
|
Wall Skin Volume on the Inside Face |
Net volume of the Wall skin that is on the Wall’s inside face. This value subtracts the volume of openings within the skin if any, and subtracting the effect of trims Solid Element Operations on the skin. |
|
|
Wall Slant Type |
Displays the Wall’s complexity as defined in Wall Settings: Straight, Slanted, or Double-slanted. |
|
