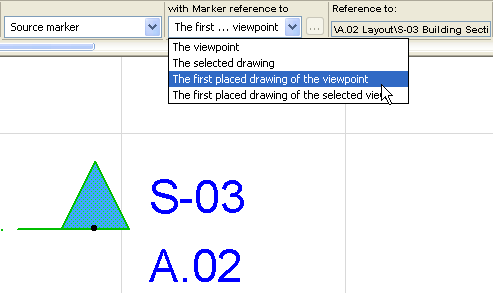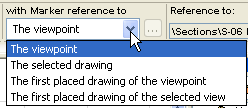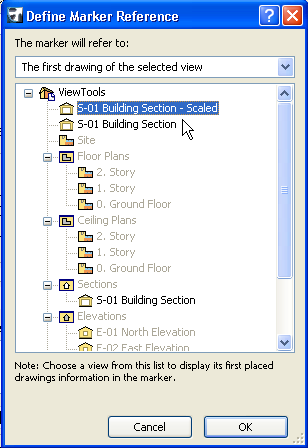
Define Marker Reference for Source Marker
Follow these steps to define reference information for source-type Section, Elevation, Interior Elevation, Detail and Worksheet markers.
When placing a new source marker on the Floor Plan to create a viewpoint, the tool’s Default Settings gives you two choices for defining the Marker Reference:

•the viewpoint, or
•the first placed drawing of the viewpoint
In other words, the marker will display information pertaining either to the viewpoint you are currently creating, or to the first drawing created from this new viewpoint. (“First” means the topmost eligible drawing in the Navigator Layout Book.)
For example, the following Section has been defined to display the information of the first placed drawing created out of this viewpoint.

If you choose “first placed drawing,” and no drawing has been placed yet, the marker will display autotext (such as #DrgID), and once the drawing is placed, this autotext will be replaced by the relevant information.
If you select an already placed source marker and open the tool’s Selection Settings or Info box, you have two additional choices, because the viewpoint may already have multiple drawings or views created out of it:

•the selected drawing
•the first placed drawing of the selected view
Choosing either of these two options will bring up a directory dialog box showing the Navigator Layout Book or the Navigator View Map. Eligible drawings/views are available for selection (i.e., those which have been created from the selected Section viewpoint); other items are grayed and cannot be selected.

Note: The option to refer to a view is available in case the desired Drawing is located in a different project’s Layout Book (and is therefore not listed in the “Define Marker Reference” dialog box).
See Import View(s) from External ArchiCAD Project (Solo or Teamwork).
Since you cannot refer to the actual drawing, you can refer to the View (in the current project) from which the Drawing was created (in the other project). The marker will display the drawing data of the first drawing created out of this view as autotext (e.g. #Drawing Name, #DrgID). Once the Layout Book that contains the reference drawing is opened alongside the project containing the marker, the marker will fill in the correct drawing data.
The link information that will appear in the marker is previewed in the Reference to text field, as long as the referred item (such as a drawing) already exists in the project.
Note: The same marker information is shown in the Marker Panel in the Section Settings dialog box.