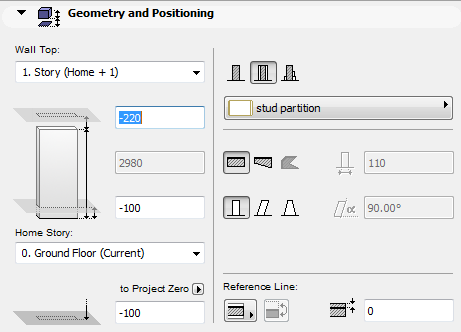
Stories in ArchiCAD, just as in real buildings, serve to divide space vertically and replicate the story structure of your real building.
Story names and levels are defined in Story Settings.
See Story Settings Dialog Box.
Each story in the project is displayed, by name and number, in the Navigator’s Project Map. Double-click on the story name to display it in the Floor Plan window. The current Story name appears in the title bar of the Floor Plan Window.

The elevation of new construction elements placed on the Floor Plan are calculated relative to the element’s Home Story. Some elements (Wall, Column, Zone) can also be top linked to any story in the project.

For more information, see Home Story and Define Top Link for Wall, Column or Zone.