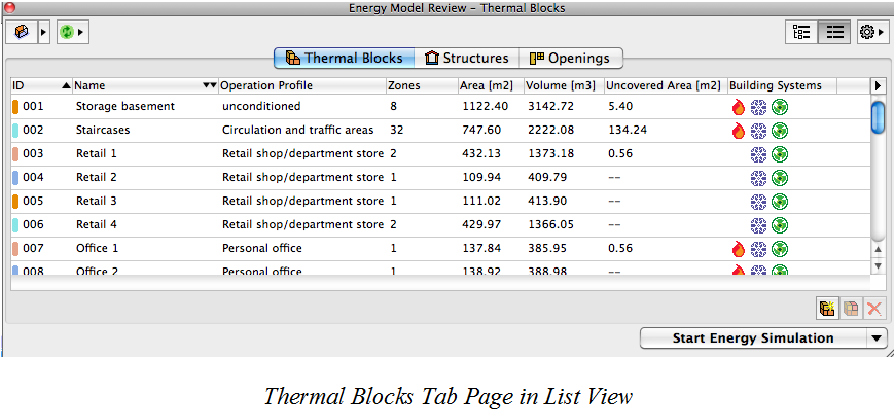
For Energy Evaluation purposes, you will group ArchiCAD Zones together in “thermal blocks”. Thermal blocks are a collection of one or more rooms or spaces in a building that have similar heating or cooling requirements - also called thermostat control requirements. Thermal blocks are represented by groups of 3D Zones in the ArchiCAD Building Energy Model.
The Thermal Blocks page of the model Review Palette lists thermal blocks with all their relevant properties.

In Tree View, users can see the Zones that make up the thermal blocks as well, if they select the dropdown arrow by the thermal block’s name. If a thermal block is selected, its properties are displayed on the bottom of the page, in the Thermal Block Properties section.

Use the Add new Thermal Block button to create a new thermal block. Its name and ID can then be entered in the list.

To assign Zones to the thermal block:
•Drag and Drop 3D Zones into Thermal Block (in Tree View)
•Use Find and Select to Select Zones and Add Zones to Thermal Block (in List View)
Note: Zones need not be contiguous to be combined within a single thermal block.
Thermal Blocks Data
The Thermal Blocks tab page can be viewed in either table or tree form. There are two kinds of data types on this page:
•ArchiCAD model data types (coming directly from the BIM):
In case of Thermal Blocks: Number of Zones, Floor Area, Volume, Uncovered Area
•Additional data types (assigned to the Thermal Blocks list entries by the user):
Thermal Block ID and Name, Operation Profile, Building Systems.