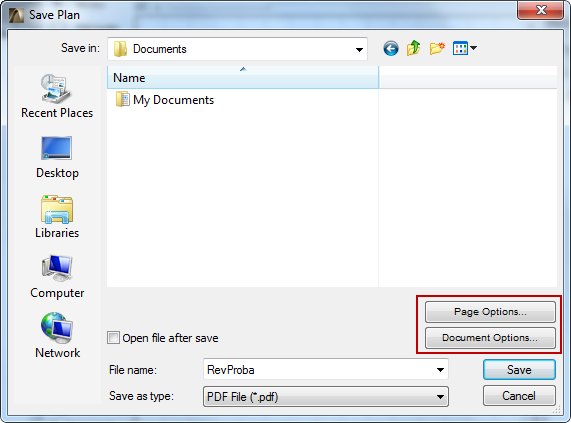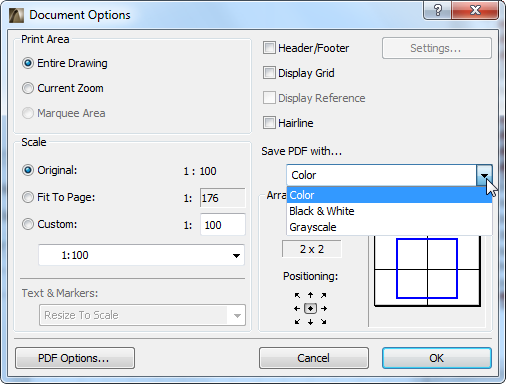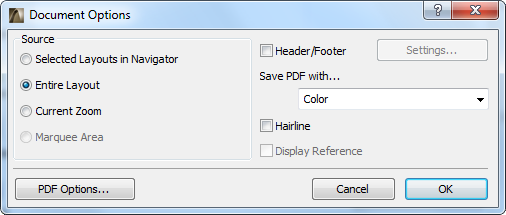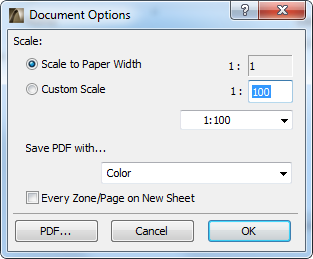
Go to File > Save As, and choose PDF as the file format.
PDFs created with ArchiCAD can include standard PDF features such as layers, thumbnails, and bookmarks.
Note: To limit the window contents to be saved, use the Marquee tool.

Click Page Options to set the Paper Size and Orientation of the resulting PDF Document.
Note: No Page Options button is available if you are saving to PDF from a Layout window.
Click Document Options to define your preferred settings for the content of the resulting PDF Document. These are similar to the options in the Print 2D/Print 3D dialog boxes.
Note: No Document Options button is available when saving to PDF from a formatted list window.
For more information, see Print 2D Document.
When saving to PDF, you can save the contents in Color, Black & White, or Grayscale.

•For a Layout, you can choose to output multiple Layouts into a PDF files, or else just the current Layout (at its current zoom or in its entirety), just as when printing a Layout.

•For a formatted list, you have Scaling options and the ability to place each zone or page of the list onto a new sheet.

•PDF Options: At the bottom left of the Document Options dialog box, click PDF Options.
See PDF Options for details.