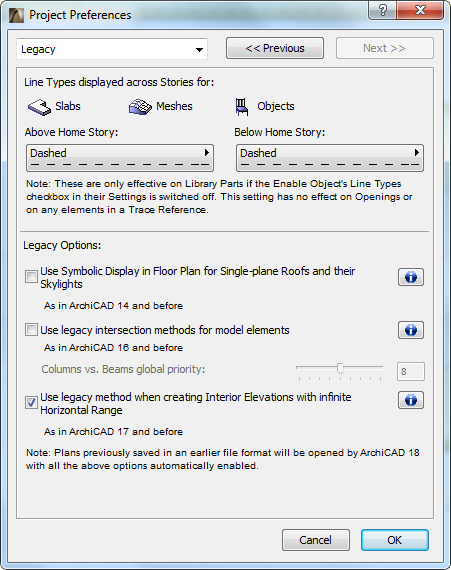

To access this screen, go to Options > Project Preferences > Legacy.
These options affect the behavior of different types of construction elements.
The settings you make here are Project Preferences: specific to the Project you are working on and are saved with it. If another user opens the Project on his or her own computer, the same settings will be applied.
Line Types Displayed Across Stories: Select a line type with which to display the outlines of Slabs and Meshes that appear on stories other than the Home Story, as well as Objects and Stairs.
For more information, see Show On Stories.
Note: This setting has no effect on Walls, Roofs or Shells, their Openings, or any elements in a Trace Reference.
Above Home Story: Use this pop-up palette to select a line type for Slab/Mesh/Object elements displayed above their Home Story.
Below Home Story: Use this pop-up palette to select a line type for Slab/Mesh/Object elements displayed below their Home story.
Note: These line types are only effective on Library Parts if the Use Symbol Linetypes checkbox in their Settings dialog boxes is switched off.
Legacy Options
Projects saved in an earlier file format will be opened by ArchiCAD 18 with all of the following options automatically enabled:
Use Symbolic Display in Floor Plan for Single-plane Roofs and their Skylights
Check this box if you want your Single-plane roofs and any Skylights within them to be displayed as they were in ArchiCAD 14 and earlier versions. Click the Info button at right for an illustration of the difference in displays.
•True 3D Projection: This display mode is available as of ArchiCAD 15. (All Multi-plane Roofs and newly placed Skylights will be shown this way.)
•Symbolic: This display mode corresponds to the way Roofs and Skylights were displayed in ArchiCAD 14 and earlier.
See also Migrating Roofs and Skylights.
Use legacy intersection methods for model elements (as in ArchiCAD 16 and before)
See Legacy Intersection Mode for Older-Version Projects.
Click the Info button at right for more information on how legacy intersections work.
If you enable Legacy Intersection mode, the following control is available:
Columns vs. Beams global priority (Legacy intersection mode only!): This slider defines the relationship between all Columns and Beams in the project. When Beams cross Columns, the element of lower priority will be cut in 3D, i.e., the intersection part will be removed. The element of higher priority will remain intact. This applies to volume calculations as well.
Note: Column priority numbers are always even and can only be defined as a general setting, in this dialog box. Beam Priority is set for each beam separately in Beam Tool Settings (Floor Plan and Structure panel - Legacy intersection mode only!).
Use legacy method when creating Interior Elevations with infinite Horizontal Range
Interior Elevations in versions up to ArchiCAD 18 worked as follows: the content of the Interior Elevation depends on whether element bounding boxes fall within the range (as determined by IE Markers).
In contrast, as of ArchiCAD 18, Interior Elevations set as horizontally infinite display the entire model space within the Marker’s range (just like in Section or Elevation views).
To achieve this “old” logic, use the Legacy option at Options > Project Preferences > Legacy. When you migrate to ArchiCAD 18, this checkbox is On by default.