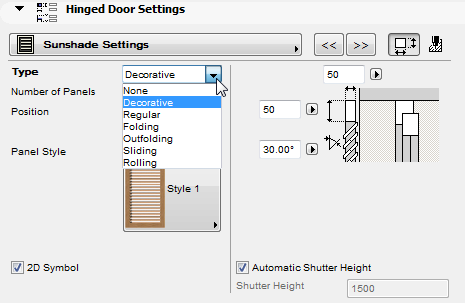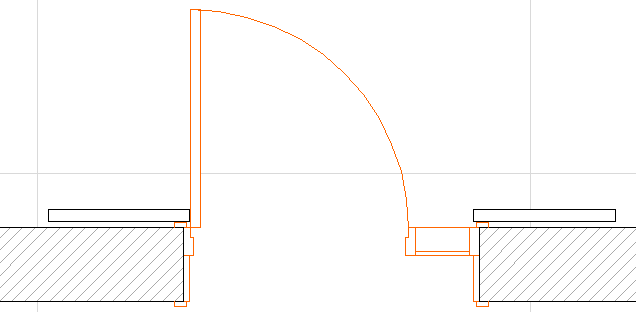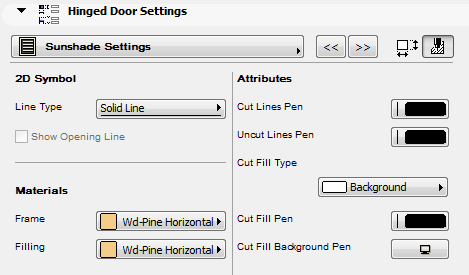
The following is a description of the Sunshade Settings page of the Graphical Interface Panel of Door Settings for a “Hinged Door”, with skylight and transom, from the INT ArchiCAD Library.
Use this panel to define a sunshade for the door. Sunshades are not available if the door also has a raised sidelight.
Click the Type pop-up to choose a sunshade type. The rest of the controls vary depending on the sunshade type.

Open in 3D: (For shutters that open.) Display the shutters in open position in the 3D window.
3D Opening (Angle): For movable shutters, enter how far to open it in 3D views. (You can also edit the shutter opening graphically in the 3D window, using editable hotspots.)
2D Symbol: Check this to display the shutter symbolically in the 2D window.

Extra Frame: Check this box to display (in the 3D window) the sunshade’s frame adjacent to the door.
Shutter Height: Enter a value for the shutter height, or click Automatic Shutter Height to make it the same height as the door opening.
To set fill, material and pen attributes for the sunshade, click the button (at the top right of the Sunshade Settings page) to access the Attributes controls.

