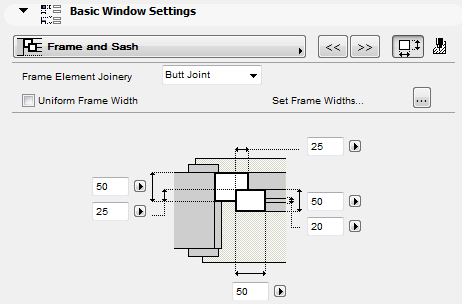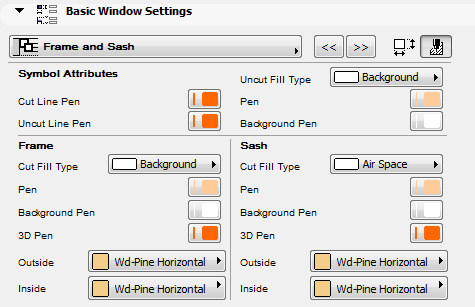
The following is a description of the Frame and Sash page of the Graphical Interface Panel of Window Settings, for a window in the INT ArchiCAD Library.
Use these controls to adjust the frame and sash width and thickness.
Note: To set options for the sash types and grids, use the Sash Options tab page.

Frame Element Joinery: Choose either Mitered or Butt Joint.
Uniform Frame Width: Check this box if you need a single frame width for the entire window structure. To set a different frame width for any and all sides of the frame, uncheck the box and then click the Set Frame Widths button to go to the Frame Widths tab page.
See Frame Widths.
Frame and Sash Attributes
To set fill, material and pen attributes for the frame and sash, click the button (at the top right of the Frame and Sash page) to access the Attributes controls.


The 3D Pen controls affect the parts of the Frame and Sash that are displayed
•in the 3D window
•and in 3D-like form on the Floor Plan - that is, the Projected parts, if the window’s Floor Plan Display option is set to Projected or Projected with Overhead.