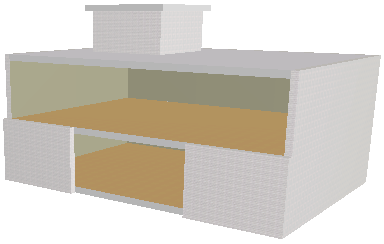
Draw Curtain Wall Boundary in the Section Window
Use this method to create a Curtain Wall by drawing its Boundary freehand, in the Section window.
Note: Using this Boundary method in the Floor Plan will create a horizontal Curtain Wall placed at the Story level.
We start with the following building model. We will create a Curtain Wall whose Boundary runs along the opening on the building’s southern face. To do this, we will use the Boundary geometry method in the Section Window.

In the Floor Plan, the building and its Section line S-01 look like this. Note that we have drawn a Section line here whose sole purpose is to define the Curtain Wall’s input plane. In Section windows, the Curtain Wall input plane exactly coincides with the Section plane.
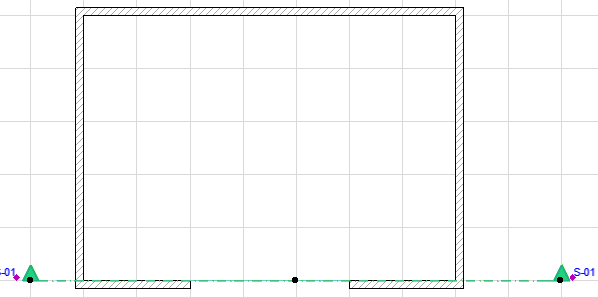
Open the Section. With the Curtain Wall tool active, choose the Boundary geometry method from the Curtain Wall Info Box.

Draw the Curtain Wall Boundary along the desired contour, clicking at each node as when drawing any polyline. Double-click or click with the Hammer cursor to close the polygon.
Note: The Reference Line of this Curtain Wall is the first Boundary segment you draw.
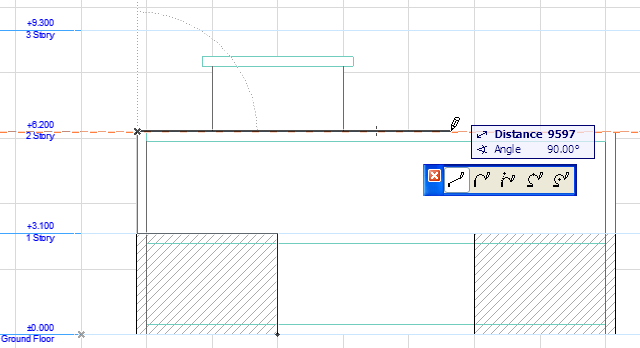
Now click with the “Sun” cursor to define the “outside” of the Curtain Wall:
•If you click outside the polygon, the outside of the Curtain Wall will face in the same direction as the Section plane (away from you). The result in the Floor Plan looks like this:

•If you click inside the polygon (on the Curtain Wall surface), the outside of the Curtain Wall will face opposite the Section plane (toward you). The result in the Floor Plan looks like this:

In our case, we want the Curtain Wall to face outside the building, opposite the Section plane (toward you). So after drawing the Curtain Wall boundary in the Section window, we will click inside the polygon, using the “Sun” cursor:
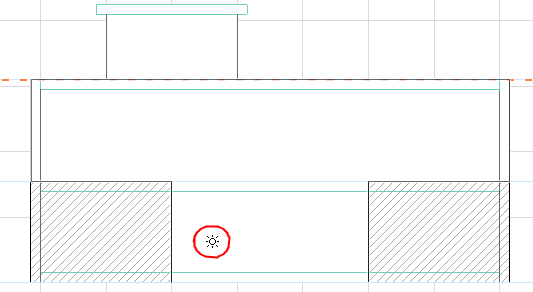
Now the outside of the Curtain Wall is behind the Section Line. Therefore, due to the geometry of this Curtain Wall, no physical members (Panel, Frame) of the Curtain Wall are visible in the Section window. However, the result is seen in both the Floor Plan and the 3D window:
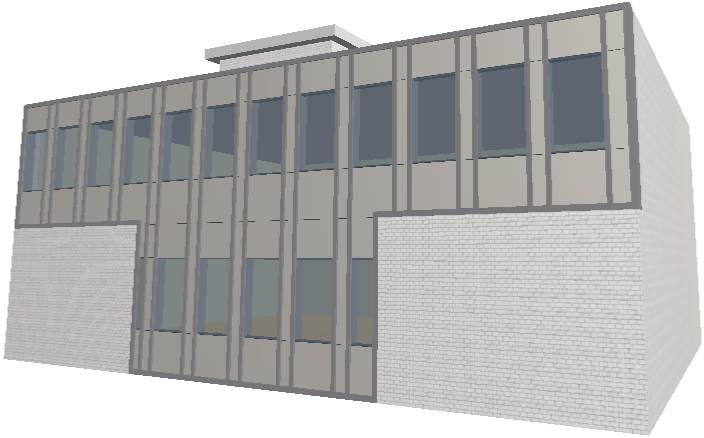
To edit the Curtain Wall’s individual Members, select the Curtain Wall and click the Edit button. (If you select the Curtain Wall in the Floor Plan or Section/Elevation, this is the “Edit in 3D” button.)