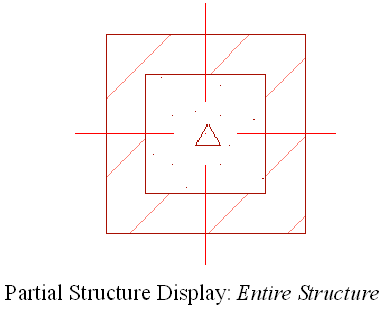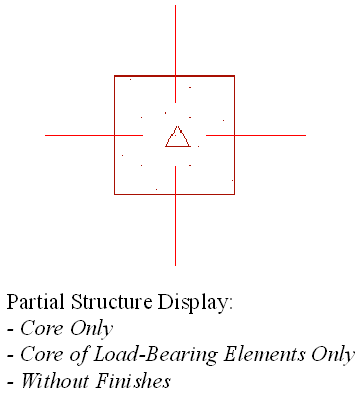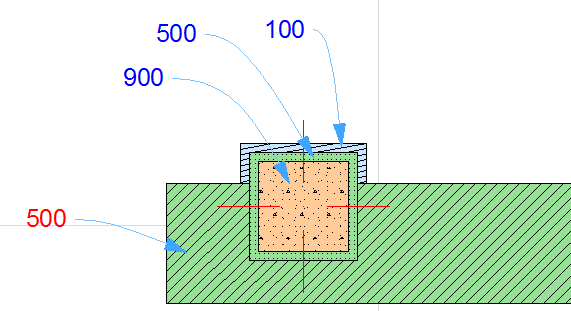
When a Column and a Wall intersect:
•The display of their intersections depends on the Intersection priority of the Building Materials: the higher number will prevail.
Note: Each Building Material has a separate Intersection Priority, set in the Building Materials dialog box.

•If two identical Building Materials meet, the separator line will be hidden.
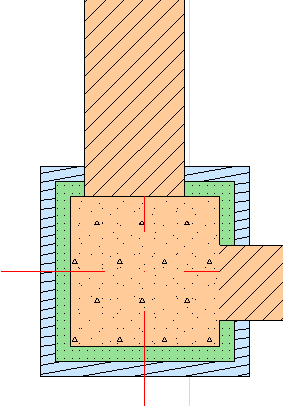
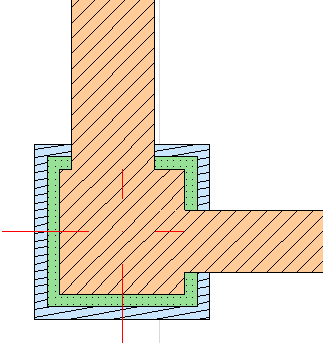
Roofs/Shells and Columns: Columns can be trimmed to Roofs or Shells.
See Trim Elements to Roof or Shell.
You can also crop a Column to a Single-plane Roof.
See Crop Elements to Single-plane Roof.
Columns and Slabs: The Adjust Elements to Slabs function lets you adjust Columns to specific levels of one or more Slabs that are located above and/or below them.
Relation to Zones: In the Model Panel of Column settings, define how the Column should behave in relation to zones: as a zone boundary (delimiter), or whether its area/volume should be subtracted from the zone it is in, or whether it should have no effect at all on a zone.
See Relation to Zones.
Display of Column Core and Veneer
Columns in ARCHICAD are made up of two components: the load-bearing core and the optional veneer, used to simulate fire proofing or any kind of sheathing around the core.
•The veneer has its own building material, and thus its own intersection priority.
•The veneer component can be defined as either “core”, “finish” or “other”, in Column Tool Settings.
Your Partial Structure Display settings will take this veneer definition into account, in both 2D and 3D views.
See Partial Structure Display.
Column with a veneer. Veneer is defined as a “Finish:”
