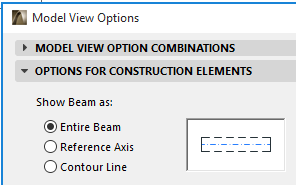
Beam Display on the Floor Plan
When you create a beam with the Beam Tool, ARCHICAD generates its Floor Plan display according to your choices in Beam Settings. Like other construction elements, a Beam’s essential structure is derived from its Building Material.
Use the Floor Plan Cut Plane, combined with element projection preferences, to determine which parts of the placed beam should be displayed.
See Floor Plan Cut Plane (Global Setting).
See also How to Display Individual Elements on the Floor Plan.
Global Settings for Beam Display
In Document > Model View > Model View Options (Options for Construction Elements panel), the “Show Beam as” options apply globally to all beams in the project. Choose to display beams in their entirety, or just the reference axes, or just the contours.
