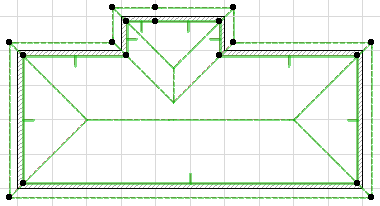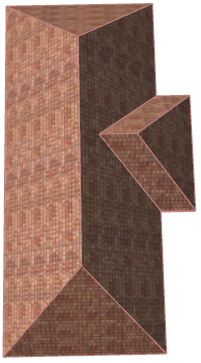
1.Draw the Floor Plan outline of your building (i.e. external walls).
2.Activate the Roof Tool, and use the Multi-plane construction method and the Complex geometry method.

3.In Roof Settings, adjust the main roof parameters (e.g. pitch, eaves overhang)
4.Trace the outline the building; or use the Magic Wand (Space+click) on the edge of the Wall outline to quickly create a Multi-plane roof.
5.The created roof is a single, Multi-plane roof element.

