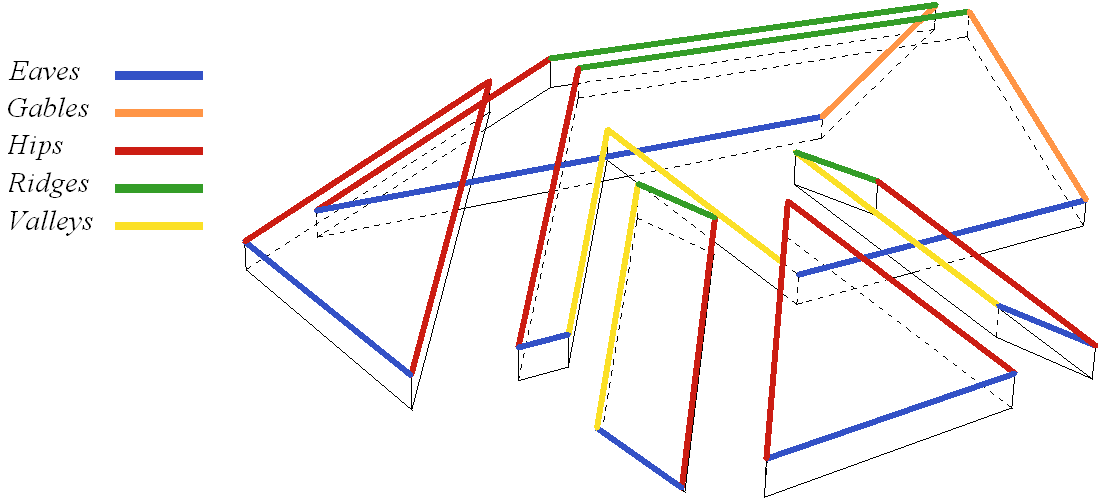
Roof/Shell Edge Listing Parameters
What You Need to Know about Edge Classification
1.Roof edge type classifications are assigned in Custom Edge Settings. When ARCHICAD logically “splits” a Multi-plane Roof into separate planes (for listing purposes only), ARCHICAD automatically assigns an Edge type classification where it can be inferred, as in the illustration below (e.g. where two planes are joined in a Ridge, Valley or Hip, or when the classification is otherwise obvious: as in Eaves or Gable).

Other Roof edge type classifications must be assigned manually, to the edges of either Multi-plane or Single-plane Roofs.
2.All Shell edge type classifications must be assigned manually in Custom Edge Settings (by default, every Shell edge is “Undefined”).
3.If a Roof or Shell edge is classified as Ridge, Hip, Valley, Dome or Hollow, the edge lengths are listed at half their actual value. (These edge types are assumed to have a “pair”, and the two together constitute a single length.) If all the involved Roof planes are listed (as with Multi-plane Roofs), and all involved Shells are listed, the total lengths of these parameters will be correct.
|
EDGE TYPE PARAMETER |
DESCRIPTION |
|
|
Eaves Length |
Total length of all edges whose Type is set to “Eaves,” in the Custom Edge Settings dialog box. An edge that forms part of the eaves. |
|
|
Gables Length |
Total length of all edges whose Type is set to “Gable” in the Custom Edge Settings dialog box. I.e, the gabled edge of the element. |
|
|
Hips Length |
Length of edges whose Type is set to “Hip” in the Custom Edge Settings dialog box. Typically, the edge of two adjacent planes (or Shell elements) that meet as a hip |
|
|
Ridges Length |
Length of edges whose Type is set to “Ridge” in the Custom Edge Settings dialog box. Typically, the edge of two adjacent Roof planes that meet to form a ridge. |
|
|
Peaks Length |
Length of edges whose Type is set to “Peak” in the Custom Edge Settings dialog box. Typically, the edge at the top end of a single-plane Roof. |
|
|
Valleys Length |
Length of edges whose Type is set to “Valley” in the Custom Edge Settings dialog box. |
|
|
End Wall Connection Length |
Total length of all edges whose Type is set to “End Wall” in the Custom Edge Settings dialog box. A Roof or Shell edge which joins a Wall and slopes down along the Wall. |
|
|
Side Wall Connection Length |
Total length of all edges whose Type is set to “Side Wall” in the Custom Edge Settings dialog box. A Roof or Shell edge which joins a Wall and runs along the Wall horizontally. |
|
|
Dome Connection Length |
Length of edges whose Type is set to “Roof-Shell Transition - Dome” in the Custom Edge Settings dialog box. Typically, the edge of two adjacent Roof planes forming a convex angle. |
|
|
Hollow Connection Length |
Length of edges whose Type is set to “Roof-Shell Transition - Hollow” in the Custom Edge Settings dialog box. Typically, the edge of two adjacent Roof planes forming a concave angle. |
|