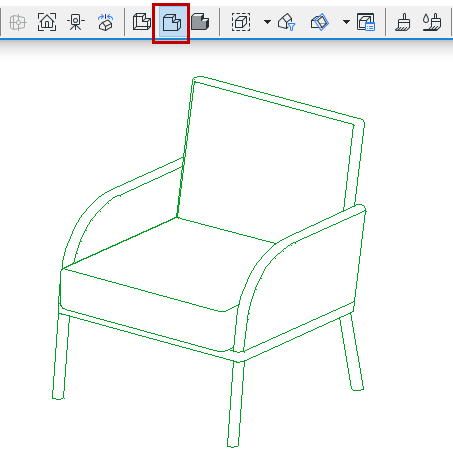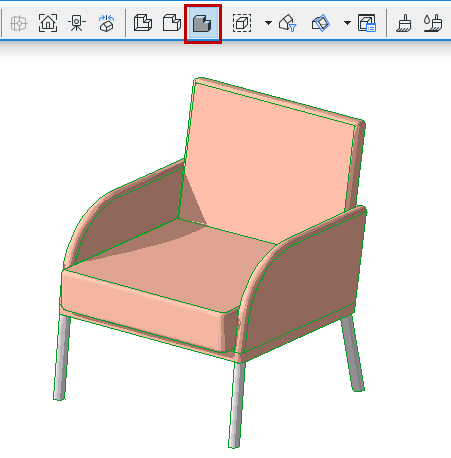ARCHICAD offers three 3D viewing modes are offered: Wireframe, Hidden Line, and Shading.
Note: When using the OpenGL engine, only the Wireframe and Shading modes are available.
To switch 3D mode, do one of the following:
•Use the 3D window’s context menu
•Use the 3D Visualization or Simple 3D toolbars
•Use the commands of the View > 3D View Options menu
•Use View > 3D View Options > 3D Window Settings
![]()
Choosing Wireframe mode creates a view showing all the edges and lines of your Project. Note that if you have many elements one behind the other, this type of view can be hard to interpret.
In Hidden Line mode (available with Vectorial 3D Engine only), those lines which are blocked from view by solid objects are removed. This type of view is the best choice for easy interpretation, if you do not want a shaded view. It is also suitable for hard copy output on a printer. Hidden Lines can be saved in many file formats, either as 2D or 3D files.

Choosing the Shading method causes your 3D model to appear with all of its visible surfaces shaded according to the light direction set in the 3D Projection Settings dialog box.

The colors of the surfaces are determined by the Building Material assigned to the construction elements (regardless of the color of light set in the Sun dialog box).
See also Sun dialog box.
Shading is recommended for:
•Fast on-screen feedback
•Easy checking of surface colors
•Any presentation for which photorealistic quality is not a requirement