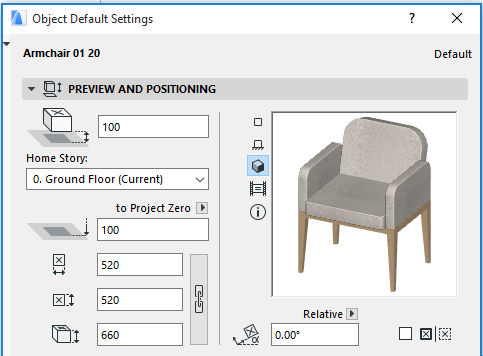
Panels of the Object Settings Dialog Box
Object Preview and Positioning Panel
Object Floor Plan and Section Panel
Object Model Panel (Not Visible by Default)
Object Categories and Properties Panel
Object Preview and Positioning Panel
Use the fields to enter the following values for the Object:
Bottom Offset to Home Story: Enter a value to define the object’s base elevation relative to its Home Story.

Bottom Elevation [to Reference level]: Enter a value to define the object’s absolute base elevation, measured to Project Zero or to any other custom-defined Reference Level.
See also Reference Levels Preferences.
Note: The Bottom Elevation shows the current elevation of the Object bottom. Thus, this value serves as a calculation tool only, not a link. If you change the position of a Reference level, the Object will not change its position.
Dimensions 1 and 2: enter the two orthogonal size values (e.g. length and width) of the object.
Click the chain icon to keep these values proportionally constant.
Height: Enter the object’s height.
Enter a rotation angle for the object, if any.
Use the pop-up to define how this angle value should be interpreted when the element is placed:
• Relative to Orientation (the angle will be measured relative to the Oriented View);
See also Set Orientation.
or
• Absolute to Coordinate System (the angle will be measured from the (0,0) point of the project coordinates).
Check the Mirror Library Part box to mirror the chosen Library Part when placing it, or to mirror a selected object. (View the preview after checking this box to see how the object will be placed.)
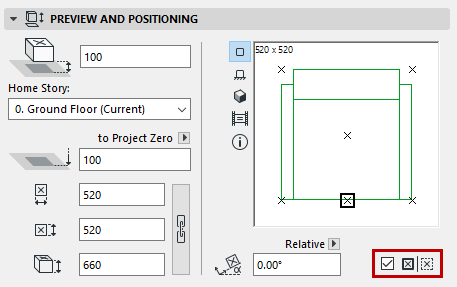
The Preview Area at the right shows you the object in different displays, depending on which of the icons (at left) that you choose. As you set different parameters for the object, keep an eye on this preview to see the effects of your edits.
Click among the Preview Options to vary the preview picture:

Move the cursor inside the Preview Area and the cursor will change to a “flip” arrow, allowing you (in the Plan or 3D previews) to alternately view each side of your Library Part.


The preview options, from top to bottom:
•Plan view
•Front view
•3D view
•predefined preview picture
Note: To modify the predefined preview picture, use the Preview Picture controls in the GDL Object Editor.
See Preview Picture.
Move the cursor inside the Preview Area and the cursor will change to a “rotate” arrow, allowing you (with successive clicks) to rotate the Plan or 3D preview.
Information
Click the information icon to view a brief description of the object.
Click the Info button to see further information about the library part (e.g. author, description). If you share your own library part to the BIM Components Portal, you have the opportunity to enter this information during the process.
See Share Object on BIM Components.
Placement Anchor
Objects can be positioned by their hotspots, defined in the 2D symbol of the Library Part. One Hotspot is initially defined as the primary hotspot. This hotspot is marked with a highlighted rectangle, and it will act as the default insertion point and anchor point for the Object.

The other hotspots are displayed as X’s. Click any of them if you wish to use it as an insertion/anchor point instead of the default primary hotspot.
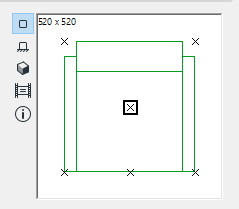
Home Story: Choose a Home Story for the Object: by default, it is the Current Story, but you can click Select Story instead and choose any other Story as the Home Story.
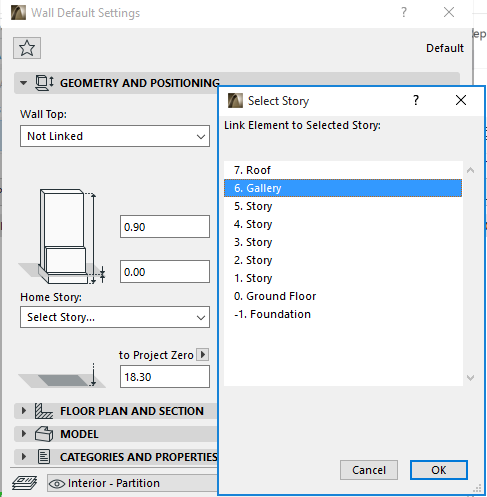
For more information, see Home Story.
The available parameters vary depending on the object. Where applicable, click the pop-up menu to access different parameter categories.
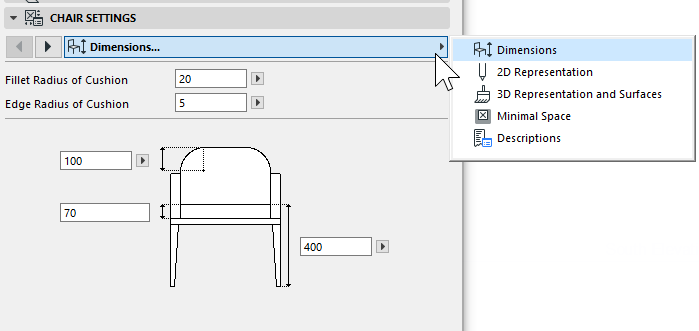
For information on transferring modified parameters from one object to another, see Parameter Transfer Between Objects.
•All Parameters: Some objects have Parameter lists as an alternative interface for the graphical Custom Settings. If you prefer the Parameter list, choose this from the Custom Settings Panel pop-up:

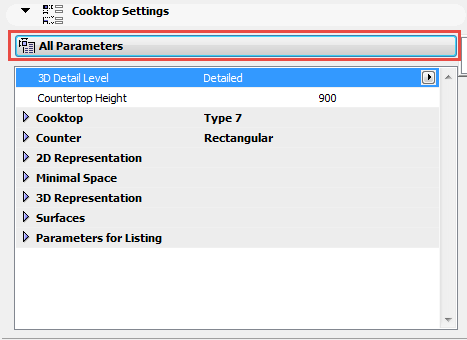
The Minimal Space parameter (included with many Objects from the default ARCHICAD Library) defines the area surrounding the placed object that you want to keep free. You can opt to display the minimal space of all objects in 2D views, depending on the global options set at Model View Options.
See Miscellaneous Settings for Library Parts.
Object Floor Plan and Section Panel
Use this panel (or the equivalent controls in the Info Box) to do the following:
•Define the Stories on which the Object should be displayed
•Optionally override the 2D representation parameters that have been defined for the object in its GDL script (see Override Object Attributes, below).
Show on Stories: Use this pop-up (where available) to control the stories on which objects will be displayed: on its Home Story only, or in outline form on other stories as well.
Uniquely among ARCHICAD elements, the Object/Lamp can also be shown One Story Up or One Story Down only.

For more information, see Show On Stories.
Typically, you will define the 2D attributes (line type, pen, fill) for an object using the 2D Representation settings in the Custom Settings panel, described above.
See Object Custom Settings Panel, above.
However, you may wish to override these attributes, using the simplified settings of the Floor Plan and Section Panel of Object Settings.
Define the attributes for cut, uncut and overhead lines, pens and fills as needed.
For these settings to take effect, make sure that the applicable Override Object’s /Line Types/Pens/Attributes checkbox(es) are on.
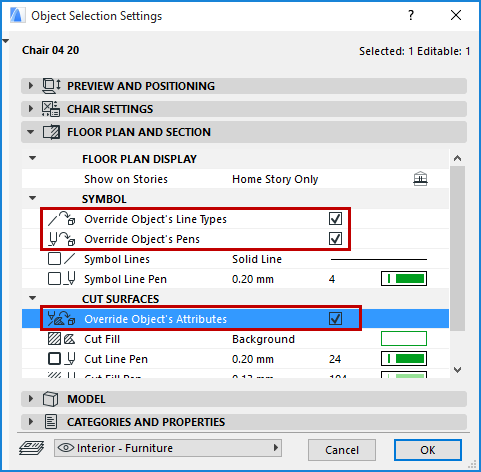
Note: For some objects, no GDL Object parameter is defined. In this case, the object will be displayed using the attributes defined in the Floor Plan and Section panel (regardless of the Override checkboxes).
Object Model Panel (Not Visible by Default)
This panel is not visible by default. If you need it, make the panel visible in Door/Window Settings, using Options > Work Environment > Tool Settings Dialog Boxes.
Use this panel to if you want to define one single Surface for the Object.

Activate the Surface button, then choose a Surface from the pop-up.
Custom Texture Alignment:If this message is activated, it means that the currently selected object (already placed in the project) has been assigned a custom 3D texture.
•In this case, the Reset Texture button is also activated. Click to restore the origin of the Texture of the selected object.
For more information, see Align 3D Texture.