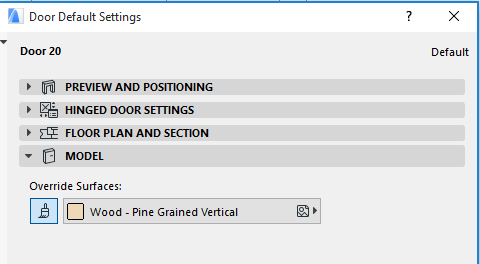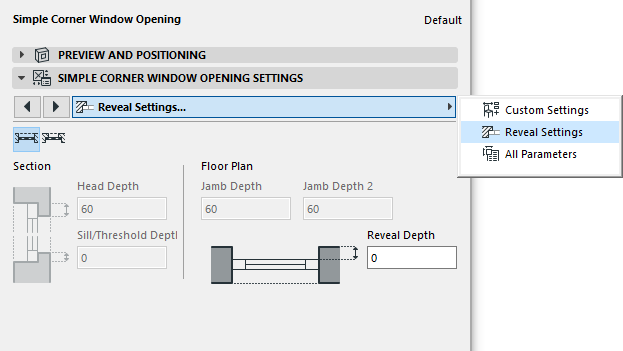
Other Panels in Door/Window Settings
Door/Window Model Panel (Not Visible by Default)
This panel is not visible by default. If you need it, make the panel visible in Door/Window Settings, using Options > Work Environment > Tool Settings Dialog Boxes.
Use this panel to if you want to define one single Surface for the Door or Window.

Activate the Surface button, then choose a Surface from the pop-up.
Door/Window Reveal Controls (for Non-Standard or Legacy Openings only)

A separate tab page for Reveal Settings are available only for certain Doors/Windows that are not part of the standard ARCHICAD library.
Use these controls to customize the various elements of the reveal, such as the Head Depth, Sill/Threshold Depth, Reveal or Sill construction, left and right Jamb Depth and Reveal Depth.
Door/Window Dimension Marker Panel
The Dimension Marker panel features the customizable Dimensioning options of the Window and Door tools.
To show or hide door/window markers on the plan, use the Door/Window Options in Document > Model View > Model View Options.
For more information, see Model View Options for Construction Elements.
Dimension Markers are essentially parametric GDL objects permanently linked to the opening.
The dimension units of Door/Window markers, and the dimension units of sill heights displayed in Door/Window markers, can be customized in Options > Project Preferences > Dimensions.
For more information, see Dimensions Preferences.
From the pop-up list, choose a predefined Marker or browse for a different marker object.
The preview window gives you feedback on the selected Marker’s appearance.
Pencolor/Penweight: Type a Pencolor/Penweight number (1-255) for the marker line pen.
Height: Enter the height of the Marker here.
Use Symbol colors: Check this box to ignore Pencolor setting above and use pencolor used when the element’s 2D symbol was created.
Subfloor Thickness: Use this control if you want the Door/Window marker to indicate a sill height value which takes into account the height difference (if any) between the floor level and the bottom of the wall (for example, due to carpeting or parquet flooring). This value will then be calculated as part of the sill value shown in the Door/Window marker.
This value will not affect the positioning of the Door/Window.
See also Sill Height Using Subfloor Thickness.
Font Type: Click this pop-up field to select a font type.
Font Script: Click this pop-up field to select a font encoding.
Text Format: If desired, check the Bold, Italic, or Underline boxes to format the dimension text accordingly. (To apply a variety of formats to texts in a single marker, turn off the Uniform Text Format parameter.)
Door/Window Custom Marker Settings Panel
The Marker Settings panel may contain options for the dimension marker if a user interface was created for it. This panel contains the same settings as the parameter list on the Dimension Marker panel, but in graphical format.
Door/Window Categories and Properties Panel