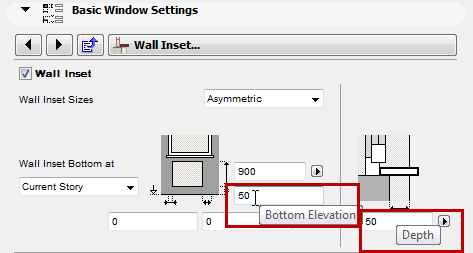
The following is a description of the Wall Inset page of the Custom Settings panel for a Basic Window, from the INT ARCHICAD Library.
Use this page to define a wall inset below the window (e.g. to make room for a radiator).

Choose a Wall Inset Size:
•Automatic: The width of the inset is always equal to the window width.
•Symmetric: Define a fixed width and a fixed height for the inset, which will be created symmetrically to the window opening.
•Asymmetric: Define different overhangs (from right and from left) for the horizontal location of the inset. Define a single fixed height for the inset.
For all inset sizes:
•Define the bottom elevation of the inset, or leave it 0 to extend it to the floor.
•Define the depth of the inset.

Show Hidden Parapet on 2D: Check this box to display, in 2D views, the parapet line created by the wall inset even if its cut view is blocked by the wall and/or window opening.
