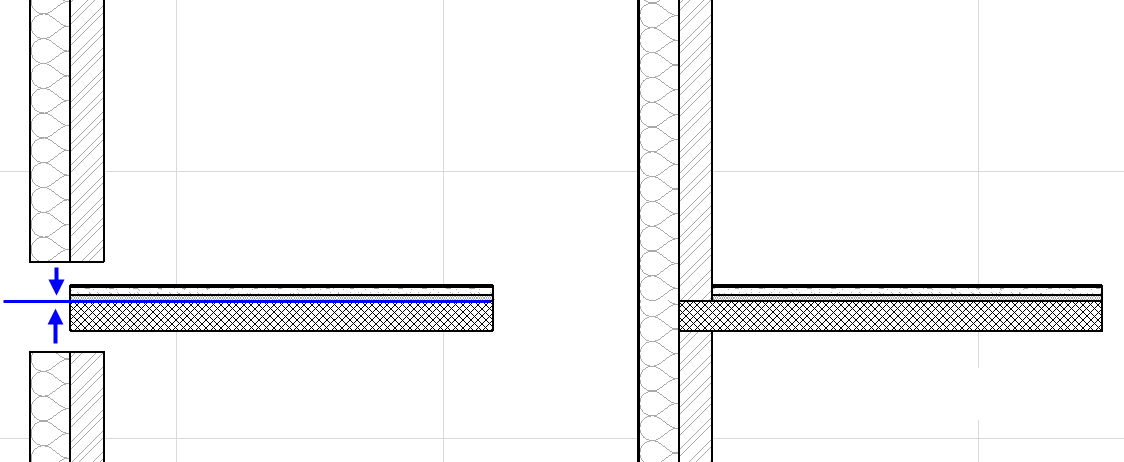
How to Make Sure Elements Collide for Best Cleanup Results
Use the following techniques and features to ensure that your elements collide as needed.
Define Wall/Slab Core as the Reference Line/Plane
Place the Slab reference plane at the top of the core.
Place the Wall reference line along the Wall core (outside or inside).
You can assign a Slab’s reference plane, or a Wall’s reference line, to run along the element core, in addition to its faces.
This way, when you edit the Wall or Slab (e.g. adds skins or changes the thickness), the Wall/Slab core connections remain constant, and the elements’ positions relative to their reference line remain unchanged.
Link Wall/Column/Zone Tops to Story Above
You can link the tops of Walls, Columns and Zones to a story. Use this feature to ensure that these elements stay properly connected to the structure or ceiling above them even after you edit story heights.
See Define Top Link for Wall, Column, Zone or Stair.
Adjust Elements to Slabs
Use this function (Edit > Reshape > Adjust Elements to Slabs) to easily adjust elements (Walls, Columns, or horizontal Beams) to specific levels of one or more Slabs that are located above and/or below them.
Suppose you are migrating an older-version ARCHICAD file in which the Wall bases are placed on the tops of Slabs. As of ARCHICAD 17, the Walls can extend past the Slab’s finish level to its core, which is what you want. To speed up this process, select multiple Walls and then use the Adjust Elements to Slabs command to extend them all to the Slab core with a single click.
The intersections will now clean up nicely, provided that your Building Materials are consistent. The element (or skin) with the higher-priority Building Material will cut the one of a lower priority.
Note: If a Door/Window is linked to the bottom of a Wall, the Adjust Elements to Slabs command will automatically recalculate the offset to retain the opening position.

Anchor Door/Window to a Story
When placing new Doors/Windows, it is best to anchor them to a Story level rather than to the base of the Wall, to ensure they remain in place.
However, if your Door/Window is linked to the bottom of a Wall, the Adjust Elements to Slabs command will automatically recalculate the offset to retain the opening position.
Let the Cursor Help You
When you work with composite elements, the cursor can snap to each separate skin and component in all model views. This way you can make sure that you are aligning elements correctly to the core of other elements.