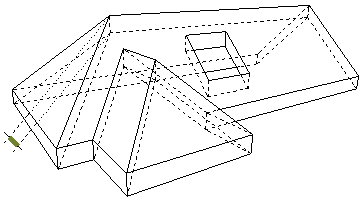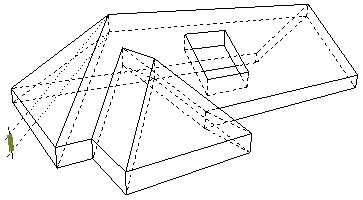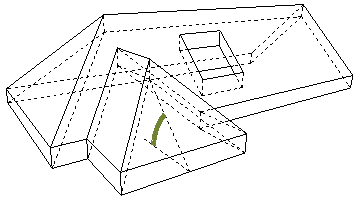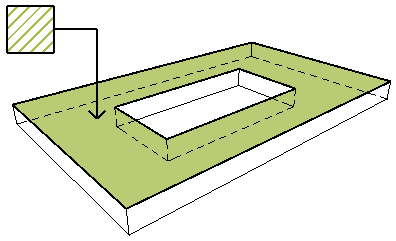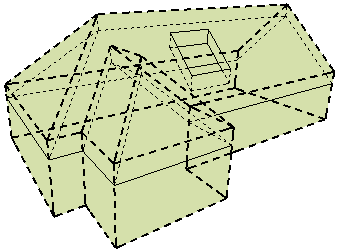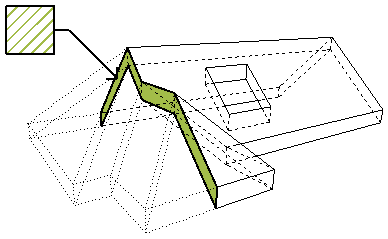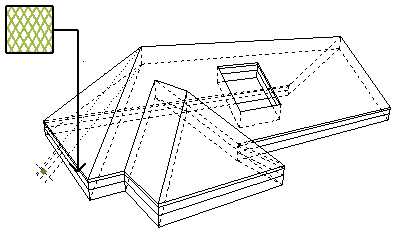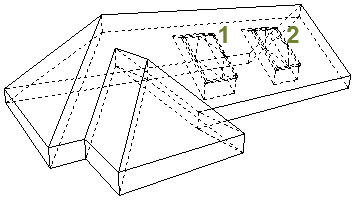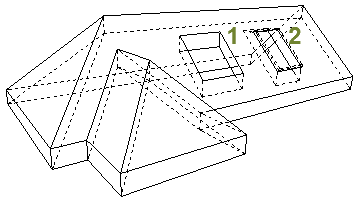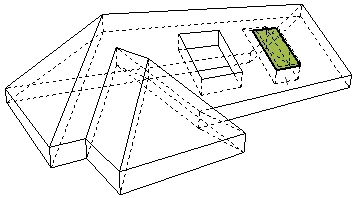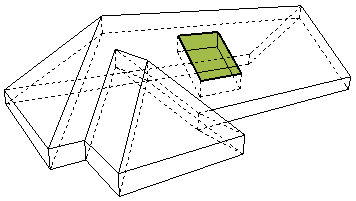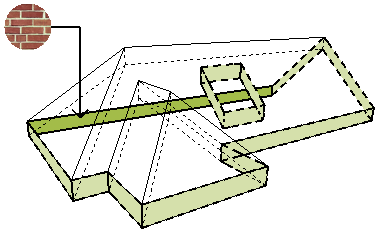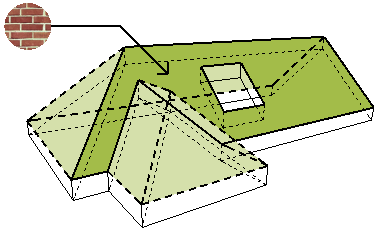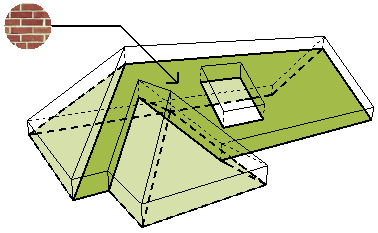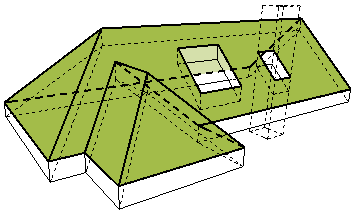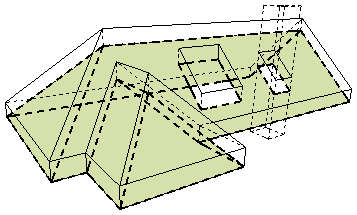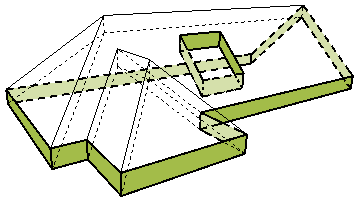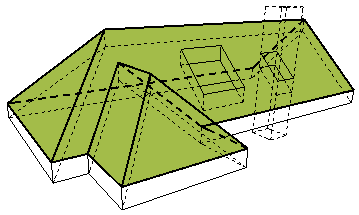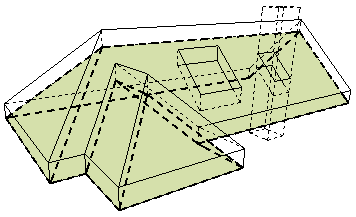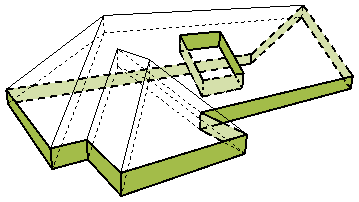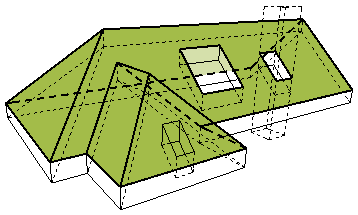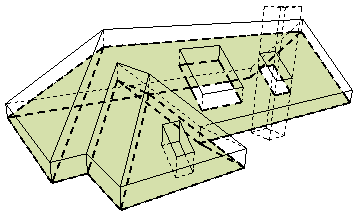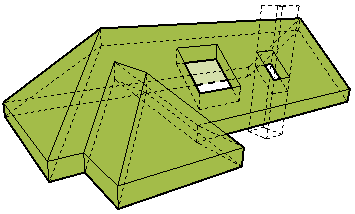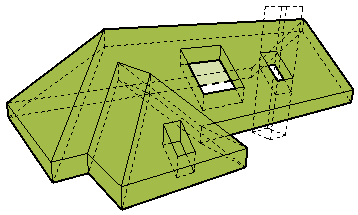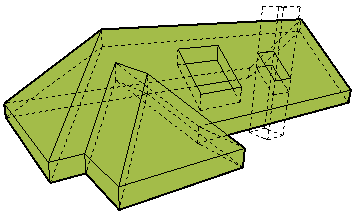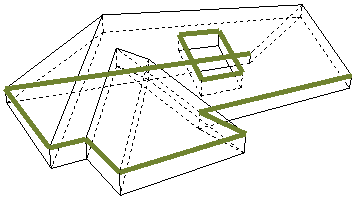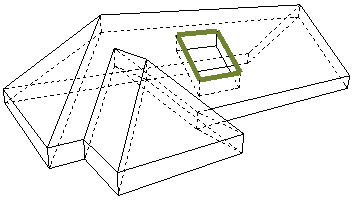|
ROOF FIELD |
DESCRIPTION |
|
|
Geometry method |
Single Plane, Multi-plane |
|
|
Thickness |
Roof thickness, measured perpendicularly from the reference surface. Thickness value is set in the Geometry and Positioning panel of Roof Settings or the Info box. |
|
|
Vertical Thickness |
Roof thickness measured vertically from the reference surface. Thickness value is set in the Geometry and Positioning panel of Roof Settings or the Info box. |
|
|
Roof Level |
In case of a multi-level Roof, indicates the Roof Level to which the listed Roof plane belongs. Roof Level numbers can be seen in the Geometry and Positioning panel of Roof Settings or the Info box. |
Displays number of the Roof level. |
|
Pitch |
Pitch of the Roof. This is set in the Geometry and Positioning Panel but can be customized for any Roof Plane. |
|
|
Cover Fill |
Name of the cover fill (if any) assigned to the Roof. |
|
|
Trimming Body |
Either Pivot Lines Down or Contour lines Down, as set in the Model Panel of Roof Settings. Determines the geometry of the Trimming Body which acts upon other elements when they are trimmed by this Roof. |
|
|
Building Material/Composite |
Name of the Building Material or Composite structure assigned to this Roof. |
|
|
Insulation Skin Thickness |
Thickness of the Skin defined as “Roof Insulation Skin type” in Options > Project Preferences > Calculation Units & Rules. |
|
|
Holes and Skylights Holes include: 1.the holes cut by Skylights, placed into the Roof with the Skylight tool, and 2.the holes added manually to the Roof. “Openings” in Roofs can be Skylights only. |
||
|
Number of Skylights |
Number of Skylights placed into the Roof. |
|
|
Number of Holes |
Number of holes created in the Roof manually, plus the number of holes cut by Skylights placed in the Roof. |
|
|
Openings Surface Area |
Total surface area of all Skylights placed in the Roof. |
|
|
Holes Surface Area |
Total surface area of all skylights plus all manually drawn holes in the Roof. |
|
|
Edge Surface |
Name of the Surface assigned to the Roof edge, in the Model panel of Roof Settings. Note: Even if the listed Roof edge has a custom surface, the listed surface is the Roof’s edge surface as shown in the Model panel of Roof Settings. |
|
|
Top Surface |
Name of the Surface assigned to the Roof top, in the Model panel of Roof Settings. Note: If the listed Roof plane has a customized surface, the custom surface is listed. |
|
|
Bottom Surface |
Name of the Surface assigned to the Roof bottom, in the Model panel of Roof Settings. Note: If the listed Roof plane has a customized surface, the custom surface is listed. |
|
|
Net surface area of the top |
Surface area of the top of the Roof, reduced by the surface area of any holes and taking SEO’s into account |
|
|
Net surface area of the bottom |
Surface area of the bottom of the Roof, reduced by the surface area of any holes and taking trims and SEO’s into account |
|
|
Net surface area of the edges |
Total surface of all edges of the Roof, reduced by the surface of any holes and taking trims and SEO’s into account. |
|
|
Gross surface area of the top |
Surface area of the top of the Roof, including the surface of any holes. Surface is reduced by any trims, but does not take SEO’s into account. |
|
|
Gross surface area of the bottom |
Surface area of the bottom of the Roof, including the surface of any holes. Surface is reduced by any trims, but does not take SEO’s into account. |
|
|
Gross surface area of the Roof edges |
Total surface area of the edges of the Roof, including the surface of any holes. Surface is reduced by any trims, but does not take SEO’s into account. |
|
|
Conditional Top surface area |
Surface area of the top of the Roof, taking trims and SEO’s into account. The value is reduced by the surface of holes only if a hole exceeds a given area, as defined in Options > Project Preferences > Calculation Units & Rules. (“Reduce Roof surface by…”). |
|
|
Conditional Bottom surface area |
Surface area of the bottom of the Roof, taking trims and SEO’s into account. The value is reduced by the surface of holes only if a hole exceeds a given area, as defined in Options > Project Preferences > Calculation Units & Rules (“Reduce Roof surface by…”) |
|
|
Volume |
Volume is reduced by the surface of any holes, and takes trims and SEO’s into account. |
|
|
Conditional volume |
Conditional Volume of the Roof, taking trims and SEO’s into account. The value is reduced by the surface of holes only if a hole exceeds a given volume, as defined in Options > Project Preferences > Calculation Units & Rules (“Reduce Roof volume by…”). |
|
|
Gross volume |
Volume of the Roof, including the volume of any holes. Volume is reduced by any trims, but does not take SEO’s into account. |
|
|
Perimeter |
Total perimeter of the 3D shape of the Roof, including the perimeter of any holes. |
|
|
Holes Perimeter |
Total perimeter of all holes in the Roof. |
|

