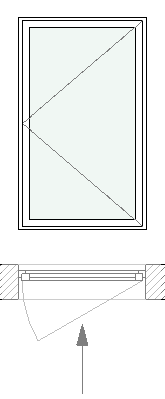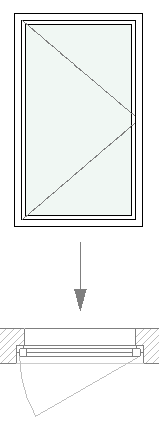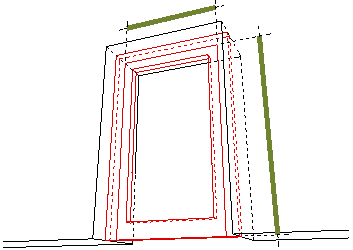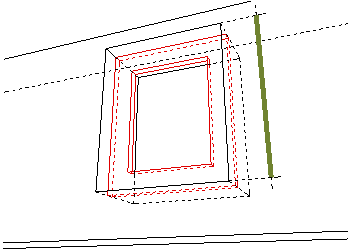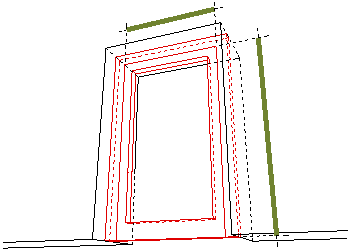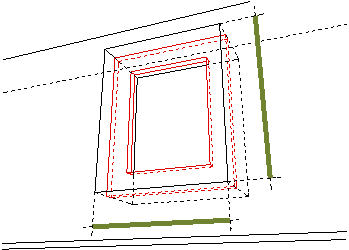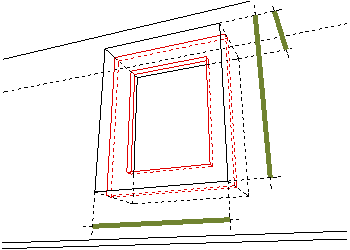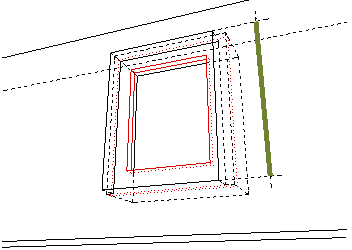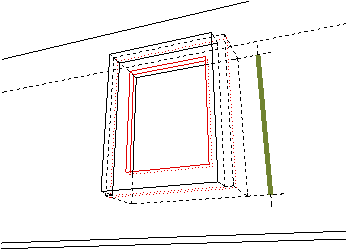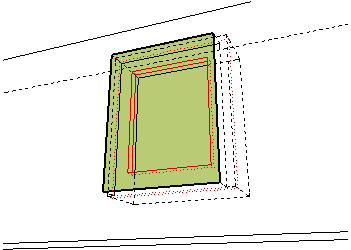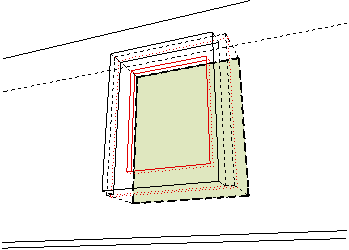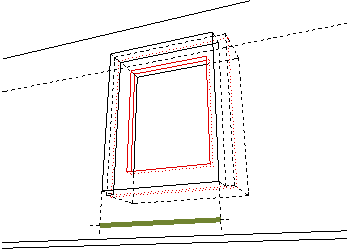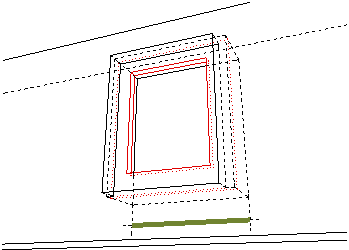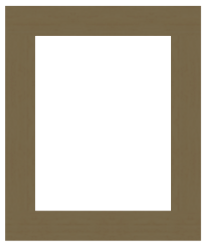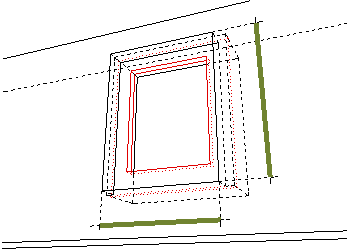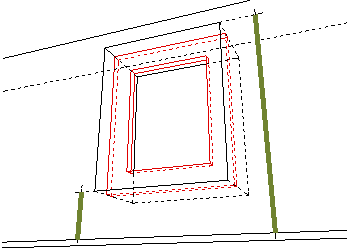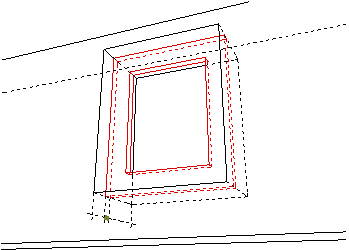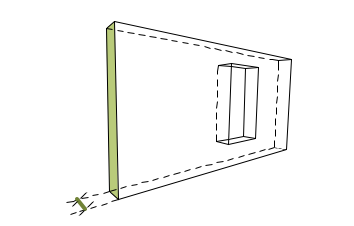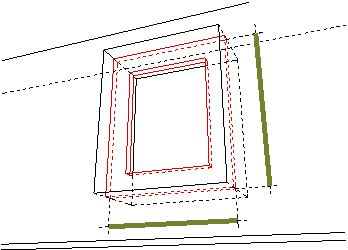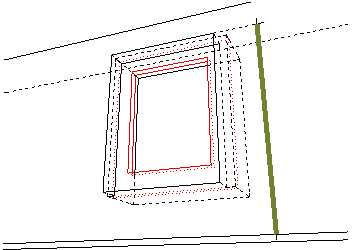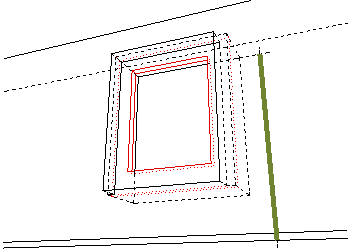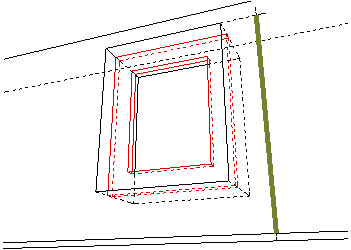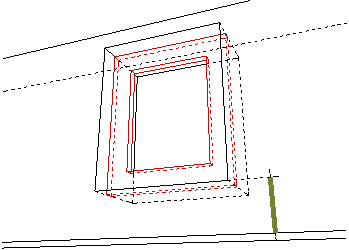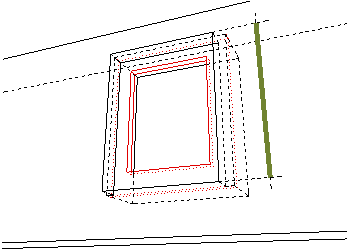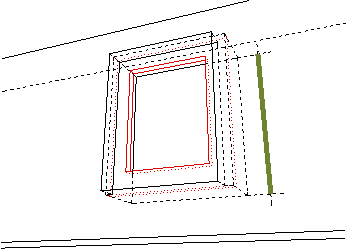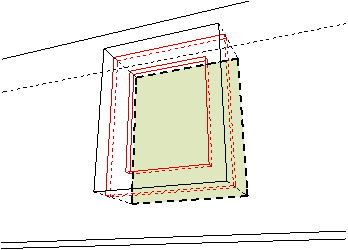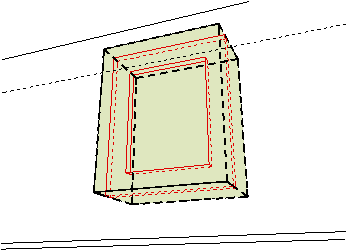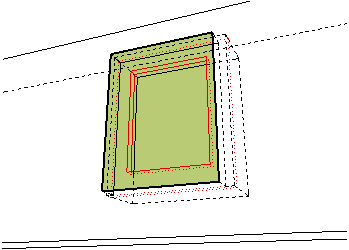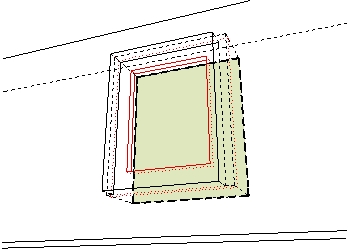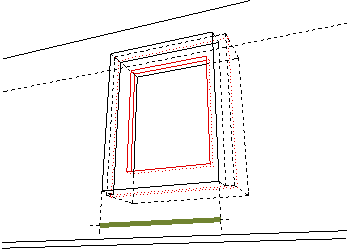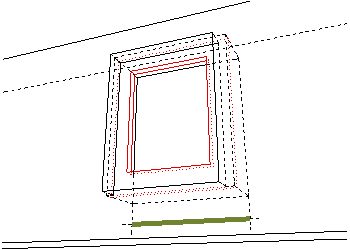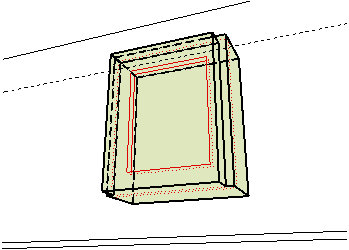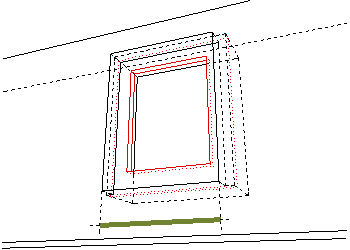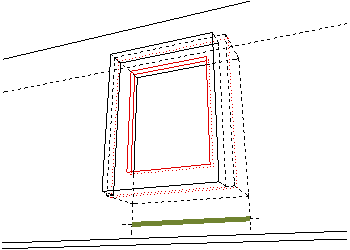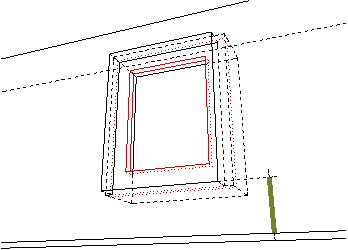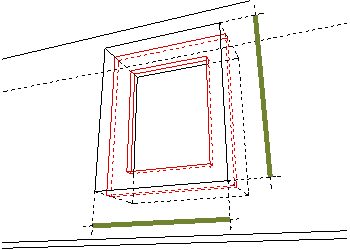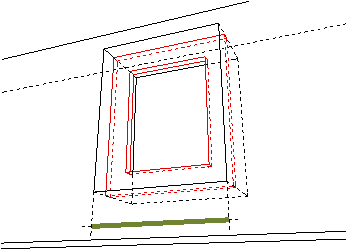|
DOOR-WINDOW FIELD |
DESCRIPTION |
|
|
View from Opening Side |
3D Symbol of the door/window, viewed from the side toward which it opens. |
|
|
View from Side Opposite to Opening Side |
3D Symbol of the door/window, viewed from the side opposite to its opening direction.) |
|
|
View from Reveal Side |
View of the door/window from the reveal side. |
|
|
View from Side Opposite to Reveal |
View of the door/window from the side opposite to the reveal. |
|
|
Acoustic Rating |
Acoustic rating value (if any), as defined in the Description section of the Custom Settings tab page. |
Value of acoustic rating. |
|
Egress Dimensions |
(For Doors only.) Width and height of egress, as defined in the Settings dialog box (Custom Settings tab page). |
|
|
Fire Rating |
Value of Fire Rating parameter (if any), as defined in the Description section of the Custom Settings panel. |
Displays value of Fire Rating. |
|
From Zone |
Name of the Zone from which the Door or Window is opened. |
Displays name of Zone. |
|
From Zone Number |
Number of the Zone from which the Door or Window is opened. |
Displays number of Zone. |
|
Height |
Height of the window/door, as defined in the “Height” field of the opening’s Settings dialog box or Info Box. |
|
|
Leaf Dimensions |
(For Doors only.) Width and height of leaf, as defined in Settings dialog box (Custom Settings panel). |
|
|
Marker Text |
The Marker Text specified in the Settings dialog box, in the Dimension Marker Panel, under Customize Texts- Marker Texts parameter. This text is equivalent to the element’s ID number by default, but a custom text may be assigned here. |
Displays marker text. |
|
Nominal W X H Size |
Displays opening dimensions as “Height x Width”. These are the height and width parameters of the opening size defined as “nominal” in the opening’s Settings dialog box. |
|
|
Nominal W X H x T Size |
Displays opening dimensions as “Height x Width x Wall Thickness”. These are the height and width parameters of the opening size defined as “nominal” in the opening’s Settings dialog box, and the thickness of the Wall in which the opening is located. (Same as the W/D Opening Nominal Volume.) |
|
|
Nominal W/D opening height on the reveal side |
Wallhole height, less the head+sill of the reveal. Use it with windows from the ARCHICAD 10 library, if the “Nominal Size = Jamb Inner Size” parameter is ON. |
|
|
Nominal W/D opening height on the side opposite to the reveal side |
Wallhole height. Use it with windows from the ARCHICAD 10 library, if the “Nominal Size = Jamb Inner Size” parameter is ON. |
|
|
Nominal W/D opening surface area on the reveal side |
Height between sill and head x width between side jambs. Use it with windows from the ARCHICAD 10 library, if the “Nominal Size = Jamb Inner Size” parameter is ON. |
|
|
Nominal W/D opening surface area on the side opposite to the reveal side |
Wallhole height x Wallhole width. Use it with windows from the ARCHICAD 10 library, if the “Nominal Size = Jamb Inner Size” parameter is ON. |
|
|
Nominal W/D opening width on the reveal side |
Wallhole width, less the side jambs of the reveal.Use it with windows from the ARCHICAD 10 library, if the “Nominal Size = Jamb Inner Size” parameter is ON. |
|
|
Nominal W/D opening width on the side opposite to the reveal side |
Wallhole width. Use it with windows from the ARCHICAD 10 library, if the “Nominal Size = Jamb Inner Size” parameter is ON. |
|
|
Orientation |
L for Left, or R for Right. The direction in which the door or window is opened (toward the left, or toward the right). Orientation is also indicated by the opening line on the Floor Plan. |
Displays orientation. |
|
Preview Picture |
Predefined preview picture of the Door/Window. |
|
|
Reveal Dimensions |
(For Windows only.) Width and height of the window, as defined in the Reveal Dimensions fields of the Settings dialog box (Custom Settings panel). |
|
|
Sill/Header Value |
Sill/header value as defined in Preview and Positioning panel of the Settings Dialog box. (Value measures the distance from the header or from the sill, to the Wall Base or to the current Story, as defined by the user.) |
|
|
Thickness |
Frame thickness, as defined under Window Frame or Door Frame parameters in the Settings dialog box. |
|
|
To Zone |
Name of the Zone into which the Door or Window is opened. |
Displays name of Zone. |
|
Wall Structure |
Structure of the Wall in which the Door or Window is placed. |
|
|
Wall Thickness |
Thickness of the Wall in which the Door or Window is placed |
|
|
To Zone Number |
Number of the Zone into which the Door or Window is opened. |
Displays number of Zone. |
|
Unit Dimensions |
Width and height of opening unit, as defined in Settings dialog box. The “unit” is the opening’s frame; it is the equivalent of the Wallhole less the tolerance value. |
|
|
W/D head height on the reveal side |
Distance from Wall base to the header, taking the reveal geometry into account. Defined as the sum of the sill height plus the opening height, taking the reveal geometry into account. |
|
|
W/D head height on the side opposite to the reveal side |
Distance from Wall base to the header, taking the reveal geometry into account. Defined as the sum of the sill height plus the opening height, taking the reveal geometry into account. |
|
|
W/D nominal head height |
Distance from Wall base to the header, taking the reveal geometry into account. Defined as the sum of the sill height plus the opening height, taking the reveal geometry into account. |
|
|
W/D nominal sill height |
Distance from Wall base to the top of the sill. Includes the sill value plus the sill height (if any) of the reveal. |
|
|
W/D opening height on the reveal side |
Wallhole height, less the head+sill of the reveal. Use it with windows from the ARCHICAD 10 library, if the “Nominal Size = Jamb Inner Size” parameter is OFF. |
|
|
W/D opening height on the side opposite to the reveal side |
Wallhole height. Use it with windows from the ARCHICAD 10 library, if the “Nominal Size = Jamb Inner Size” parameter is OFF. |
|
|
W/D opening nominal surface area |
Wallhole height x Wallhole width. Use it with windows from the ARCHICAD 10 library, if the “Nominal Size = Jamb Inner Size” parameter is ON. |
|
|
W/D opening nominal volume |
Volume, calculated by “Height x Width x Wall Thickness”. These are the height and width parameters of the opening size defined as “nominal” in the opening’s Settings dialog box, and the thickness of the Wall in which the opening is located. (Same as the W/D Opening Nominal Volume.) |
|
|
W/D opening surface area on the reveal side |
Height between sill and head x width between side jambs. Use it with windows from the ARCHICAD 10 library, if the “Nominal Size = Jamb Inner Size” parameter is OFF. |
|
|
W/D opening surface area on the side opposite to the reveal side |
Wallhole height x Wallhole width. Use it with windows from the ARCHICAD 10 library, if the “Nominal Size = Jamb Inner Size” parameter is OFF. |
|
|
W/D opening width on the reveal side |
Wallhole width, less the side jambs of the reveal. Use it with windows from the ARCHICAD 10 library, if the “Nominal Size = Jamb Inner Size” parameter in OFF. |
|
|
W/D opening width on the side opposite to the reveal side |
Wallhole width. Use it with windows from the ARCHICAD 10 library, if the “Nominal Size = Jamb Inner Size” parameter in OFF. |
|
|
W/D opening volume |
Volume of the opening cut by the Door/Window. Volume calculation based on hole that results from cutting the GDL openings out of the Wall. |
|
|
W/D opening width on the reveal side |
Wallhole width, less the side jambs of the reveal. Use it with windows from the ARCHICAD 10 library, if the “Nominal Size = Jamb Inner Size” parameter is OFF. |
|
|
W/D opening width on the side opposite to the reveal side |
Wallhole width. Use it with windows from the ARCHICAD 10 library, if the “Nominal Size = Jamb Inner Size” parameter is OFF. |
|
|
W/D sill height on the reveal side |
Distance from Wall base to the sill, taking the sill jamb depth of reveal into account. |
|
|
W/D sill height on the side opposite to the reveal side |
Distance from Wall base to the sill, regardless of sill jamb depth of reveal. |
|
|
Wallhole Dimensions |
Width and height of the opening’s Wallhole as defined in Settings dialog box (Parameters panel or Custom Settings panel). The “Wallhole” is the opening that is cut into the Wall, and is composed of the dimensions of the unit (frame) plus any tolerance values. |
|
|
Width |
Nominal width of the window/door. This is the width parameter of the opening size defined as “nominal” in the opening’s Settings dialog box (Parameters panel or Custom Settings panel). |
|
