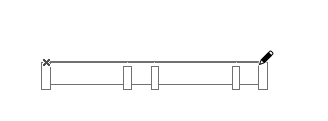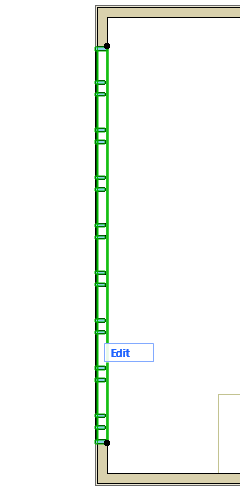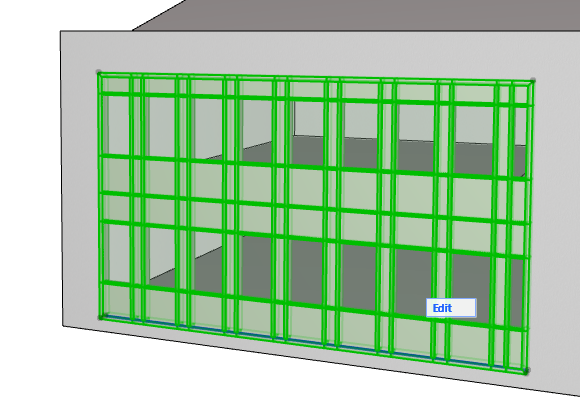
Create Curtain Wall on the Floor Plan
1.Activate the Curtain Wall tool.
2.Choose the Polyline - Single geometry method from the Info Box.

3.Draw a Reference Line representing the length of the Curtain Wall.
Note: If your Scheme has a fixed-size grid pattern, the ghost feedback and pencil/snap point indicate where the next pattern segment will be complete.


4.Click to complete the Reference Line.
5.View the result in the 3D window.


Chained Curtain Wall
Use the Chained geometry method to create a multi-segment Curtain Wall. The reference line is a polyline.

•For each segment, you can set up a separate Scheme, with a distinct pattern for each - in Edit mode.
•A Frame is always placed where two adjacent segments are joined. Such a Frame cannot be deleted. (If you wish, you can set its type to Invisible, by selecting the Frame in Edit mode and adjusting its Type in Frame Settings.)