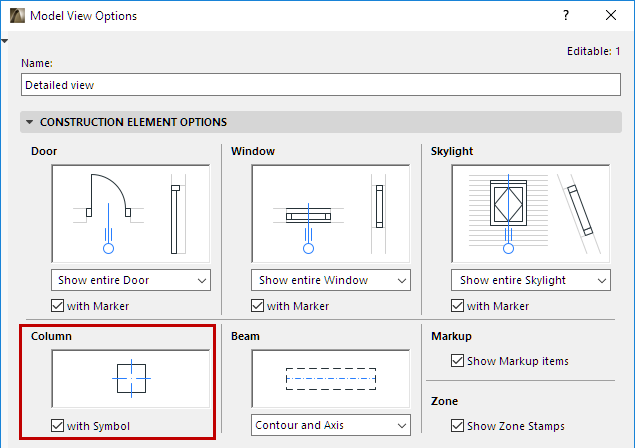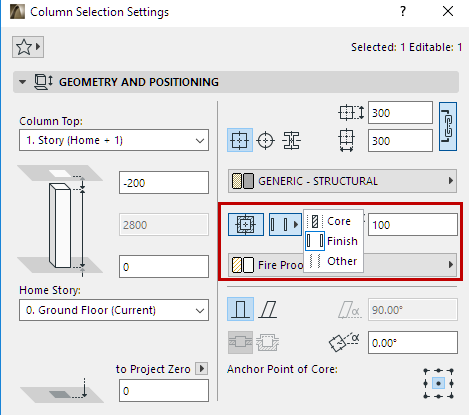
Columns in ARCHICAD are made up of two components: the load-bearing core and the optional veneer, used to simulate fire proofing or any kind of sheathing around the core.
•The veneer has its own building material, and thus its own intersection priority.
•The veneer component can be defined as either “core”, “finish” or “other”, in Column Tool Settings.

Your Partial Structure Display settings will take this veneer definition into account, in both 2D and 3D views.
See Partial Structure Display.
Column with a veneer, with varying Partial Structure Display settings. Veneer is defined as a “Finish:”
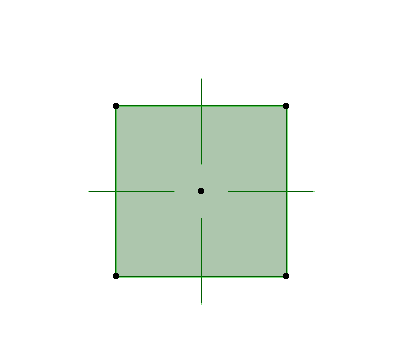
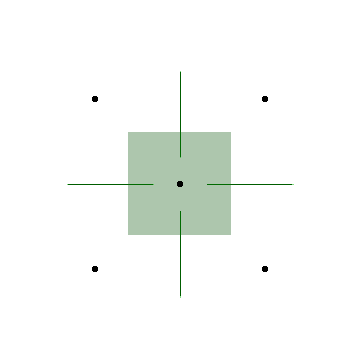
The Floor Plan Symbol options (in Column Tool Settings, Floor Plan and Section Panel) refer to the column’s crossing symbol (Plain, Slash, X, or Crosshair).
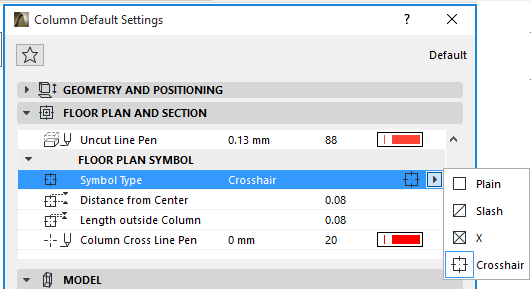
The display of all column floor plan symbols by view can be turned on or off with the Column Symbol checkbox in Document > Model View > Model View Options.
