
Linear Dimension Geometry Methods
Geometry Methods for Linear Dimensions are set in the Info Box.

The Geometry Method you choose applies to the entire dimension chain, and cannot be set unit by unit.
Note: There are additional Geometry Methods for the 3D Document window.
See Linear Dimensions in the 3D Document Window.
Topics on this page:
The default Any Direction method enables you to create dimension chains at a variety of positions relative to the element’s position: either parallel to the first two reference points placed, or horizontal/vertical, or parallel to another edge/surface of your choice.

Move the cursor around to get feedback on the possibilities, which vary depending on the dimension points’ position.
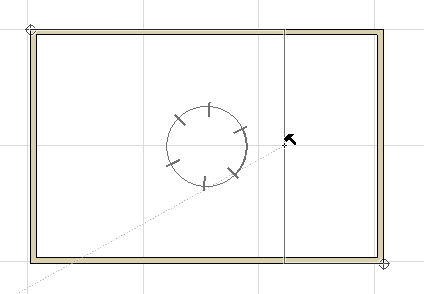
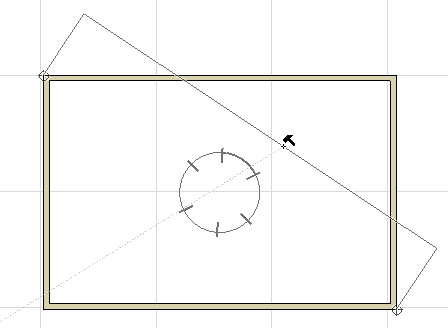
An additional dimension line vector is also available: After the black hammer cursor appears, you can move this cursor to any straight line/edge in the project.
Note: In the 3D Document window, you must align the dimension to the edge of a construction element - line segments do not work.
Example
Suppose you want to dimension the roof using the vector parallel to the diagonal, instead of parallel to the roof.
1.Click the two dimension nodes on either end of the roof.
2.Move the cursor over the diagonal. The cursor then changes to the “Mercedes + parallel dimension” cursor shape, to indicate that it has found an edge, to which the dimension line can be parallel:
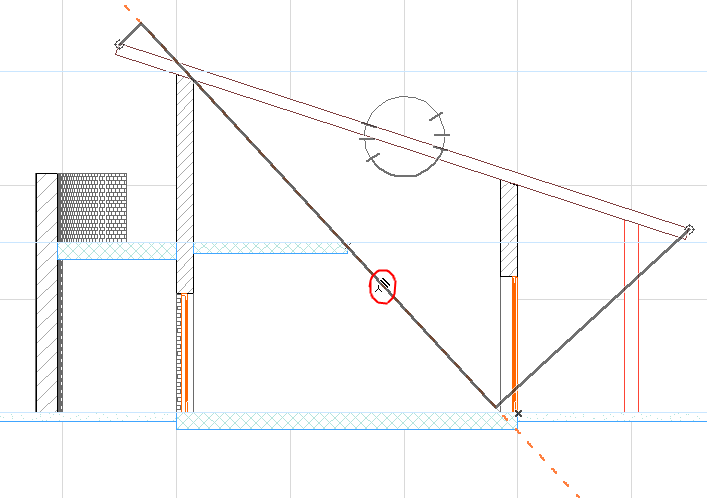
3.Click to constrain the dimension line to be parallel to this line/edge.
4.Drag the dimension line to its final position and click with the black hammer to place the dimension chain.
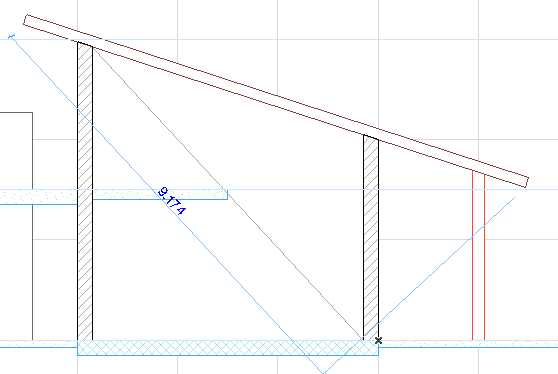
The X-Y Only method restricts the dimension line zones to horizontal and vertical only, relative to the screen.

Use this method to dimension curved elements.

1.With the Linear Dimension tool active, choose the Arc Length Geometry Method from the Info Box.

2.Click with the Mercedes cursor on a circular arc or a curved edge - you don’t have to find the end points, you can click anywhere on the curve.
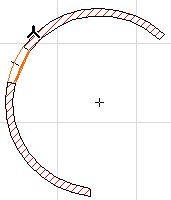
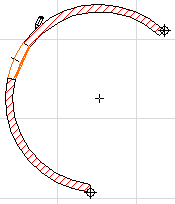
3.ARCHICAD automatically marks the end points of the arc or the edge. This is the edge that arc length will be measured on. You may click any other points you want to add to the dimension chain.
4.Double-click anywhere in the workspace with the Empty Pencil cursor or click the OK button in the Control Box to finish selecting arc points for dimensioning.
5.Click with the Hammer cursor to place the dimension chain.
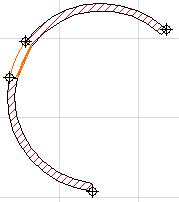
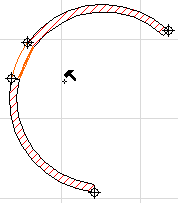
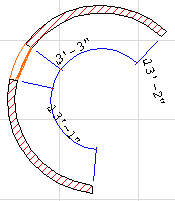
Enable the Single-Click Thickness control in the Linear Dimension Tool Info Box, to dimension Wall and Slab thickness with a single click.

1.With the Linear Dimension tool active, move the cursor to the Wall or Slab contour line.
If you click any other element, the one-click option does not work, and you have to place the dimension line as usual.
2.Click once to place the thickness dimension(s), depending on the settings at Dimension Details:
–In Automatic Mode, depending on the Outer/Core/Reference Line Settings, this will result in multiple dimension points in the chain.
Note: If only the Reference Line option is active, the one-click option does not work.
–In Manual Mode, this will result in a chain dimensioning all skins of the walls and slabs.
For more information, see Dimension Wall or Slab Thickness.