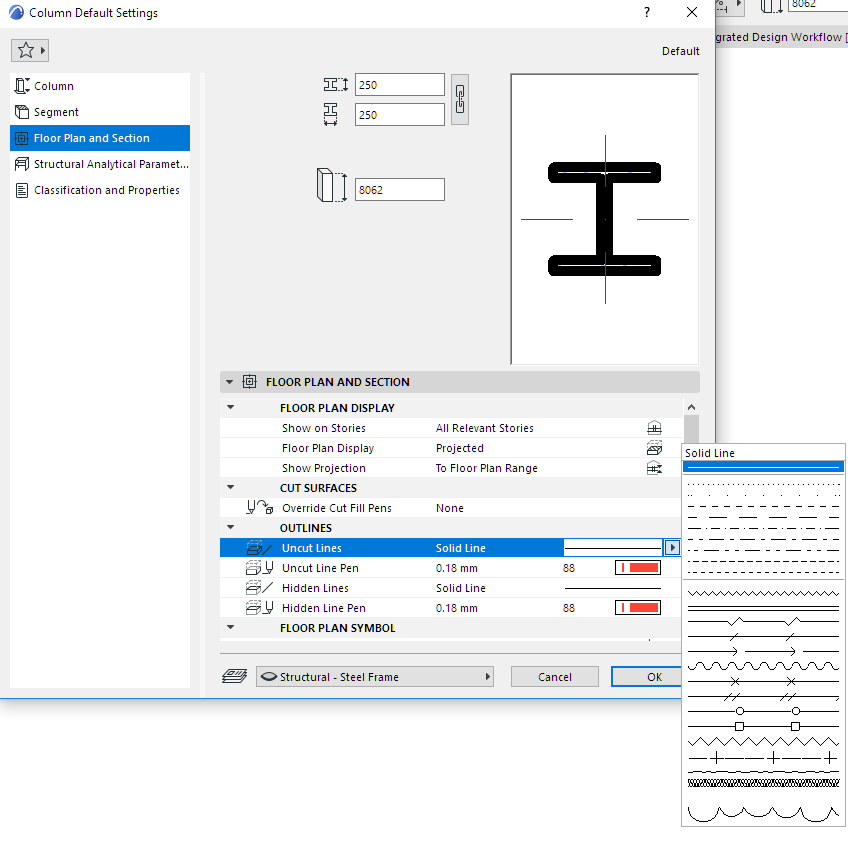
Lines are assigned to each ARCHICAD construction element in its own Tool Settings dialog box, depending on the element type.
For example, when defining how a Column should be displayed in a 2D window, you will apply different lines for its core outline, for its overhead display and for its crossing symbol.

The line types available in the element Settings dialog boxes are defined and managed as the project’s Line attributes, in Options > Element Attributes > Lines.
Use the Lines Dialog Box to modify the standard lines (solid, dotted, dashed, etc.) and define customized lines.
See Lines Dialog Box.

Line Weight Display
By default, all lines will be displayed at Hairline width, at one pixel wide.
In addition, you can enable Bold Cut Lines (View > On-Screen View Options); this will show all Cut lines as bold (two pixels wide, regardless of the line’s true pen weight). All other lines will be shown at Hairline width.
The alternative to Hairline weight is display each pen’s True Line Weight: enable Line True Weight in View > On-Screen View Options. Each line’s pen weight (depending on its pen weight value as defined in the Pens and Colors dialog box) will be displayed accurately.