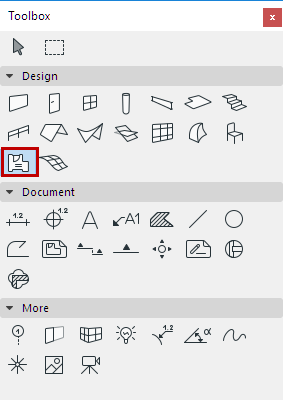
Zones are spatial units in your project, created with the Zone tool.

Zones usually represent rooms; wings of a building; blocks of a housing estate; or functional areas of a building. Zones in 3D can also be used for simple mass modeling; and they form the basis of the Model Review process in the Energy Evaluation function.
The bottom of every Zone (like other elements) is linked to its Home Story; you can also top-link the Zone to any story above it in the project.
As needed, define offsets from its top link or Home Story; this will affect the Zone height. Alternatively, just enter a fixed Zone height, without a top link.
2D Display of Zone Backgrounds