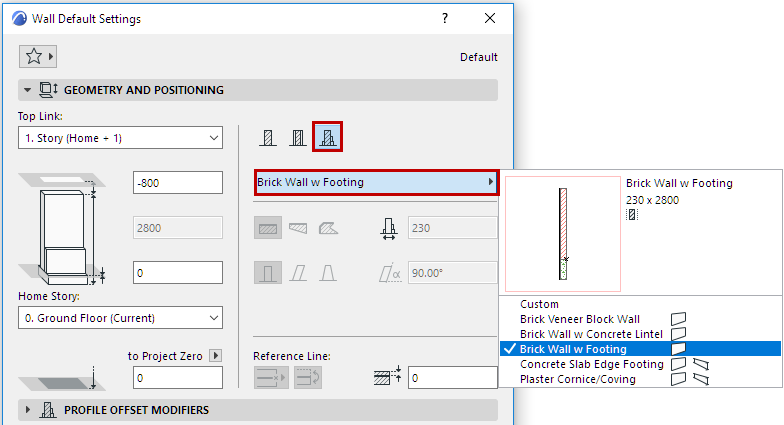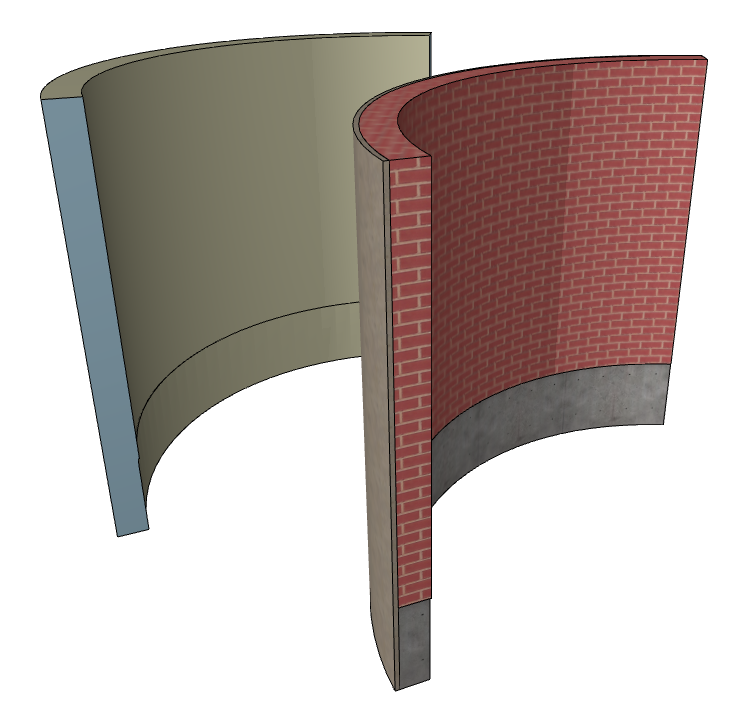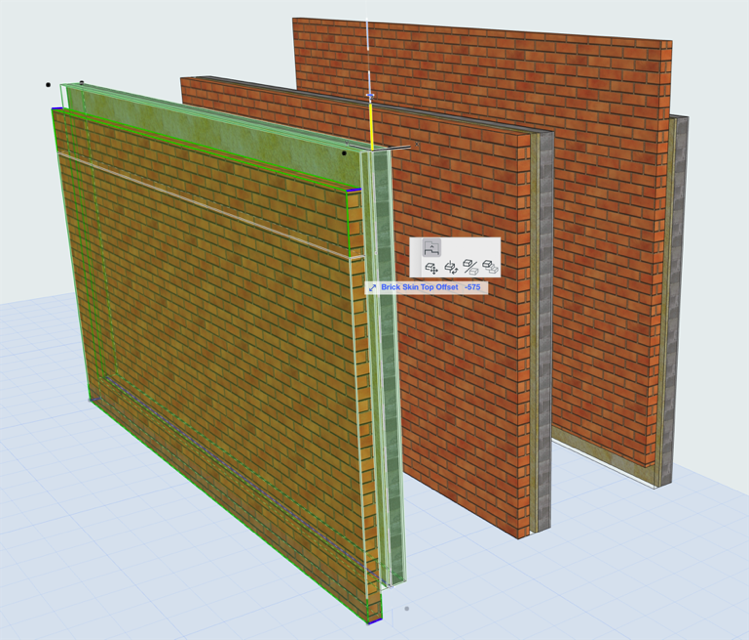
A Complex Profile element is composed of a cross-sectional profile that is extruded perpendicular to the profile’s plane.
You can use or modify a predefined profile, or create a new one.
Complex Profiles are available for Walls, Columns, Beams, Railing components or Library Parts.

Note: Profiles for Library Parts are available only for GDL elements that include a profile selection option - such as Curtain Wall and Stair components.
Like other construction elements, a Profile’s essential structure derives from its Building Material. Various surface overrides are available on an element-level basis.
For example, the following image shows two curved walls to which the “Brick Wall with Footing” profile has been applied. The back wall uses element-level surface overrides on the extruded surfaces and ends.

A saved Complex Profile is handled as an attribute of the element (e.g. Wall or Railing). Saved profiles appear in the Settings dialog box of the respective tool.
You can apply a custom profile to any selected element in the model window on a one-time basis without having to save it as an attribute.
Wall, Column and Beam profiles can have defined Edge Offset Modifiers: these edges can be adjusted individually at the element level, even if all the elements use the same profile.

Block Wall Profile: Offset Brick Veneer for Each Placed Element
Special pet palette commands are available to stretch and rotate profile elements.
Create Complex Profile from Parallel Elements
Use Standard Steel Column or Beam Profile