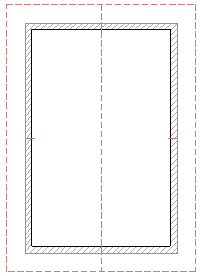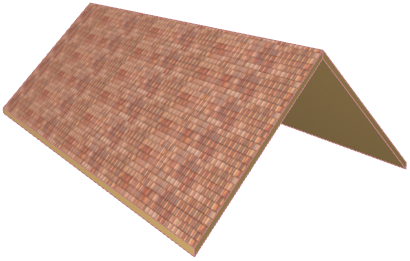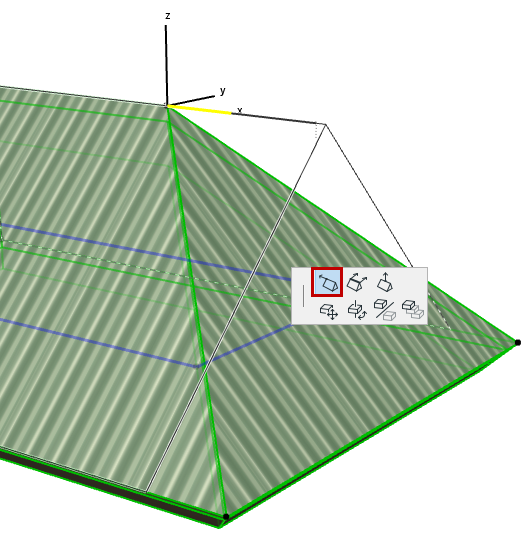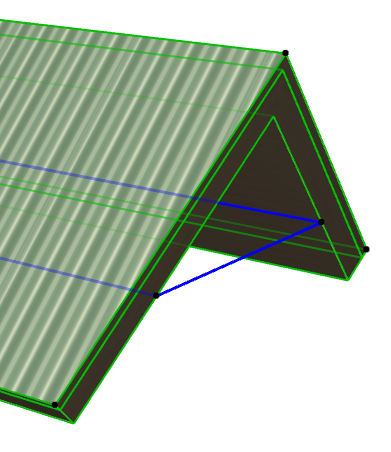
1.Draw the Floor Plan outline of your building (i.e. external walls).
2.Activate the Roof Tool, and use the Multi-plane construction method and the rectangular Gable geometry method (this is found in the pop-up next to the Hip geometry method).

3.In Roof Settings, adjust the main roof parameters (e.g. pitch, eaves overhang)
4.Click twice to place the rectangle-shaped pivot line of the Roof.


5.The created Gable roof is a single, Multi-plane roof element.

Change a Roof Plane into a Gable
In the 3D window:
1.Select the Multi-plane roof.
2.Find the pivot line on the roof plane that you want to change into a gable.
3.Click to bring up the Pet Palette, and choose the Custom Plane Settings option.
4.In the appearing dialog box, choose Gable to define the selected plane as a gable.

Another method:
1.In the 3D window, select the endpoint of the roof ridge.
2.From the Pet Palette, use the Stretch Horizontal Ridge option to drag the ridge endpoint until the plane on that end becomes vertical. (The cursor will snap to the vertical position to make this easy.)

