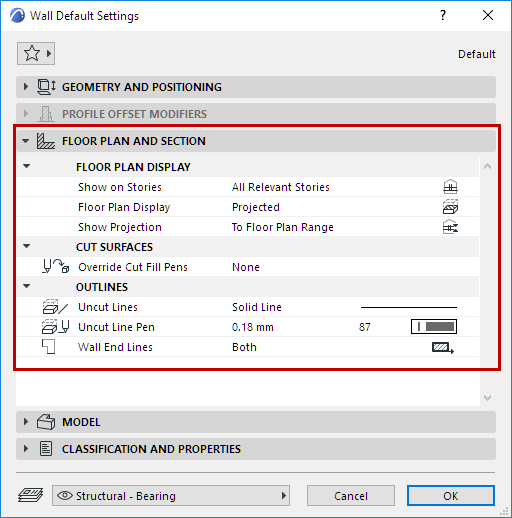
The Floor Plan Window is the basic construction area where most editing operations take place. It shows a representation of the current project as a traditional architectural drawing. When you start ARCHICAD, the first window you see is the Floor Plan. Each story of the Virtual Building has its own Floor Plan.
ARCHICAD gives you the freedom to replicate 3D-like aspects of construction elements in the Floor Plan window, using Cut Plane settings and element-level display and projection options. These options let you visualize parts of multi-story elements that are located on a different floor plan, or to project parts of the element that are above or below the cut plane.
See the sections below for how these options work.
The visibility and accessibility of elements on the Floor Plan depends on:
•chosen options in the element’s Tool Settings dialog box, including multi-story display and projection settings;

•the Floor Plan Cut Plane;
•Layer Settings (elements on invisible layers will not be displayed; elements on locked layers cannot be edited).
Modifications to the model in the Floor Plan window will be updated accordingly in the 3D, Detail/Worksheet and Section/Elevation/IE and 3D Document windows. The converse is also true: changes made in other windows are automatically displayed on the Floor Plan when activated. The updates can take place either manually or automatically depending on the Detail or Section/Elevation/IE update settings you choose.
For more information, see Updating Sections and Updating the Detail Window.