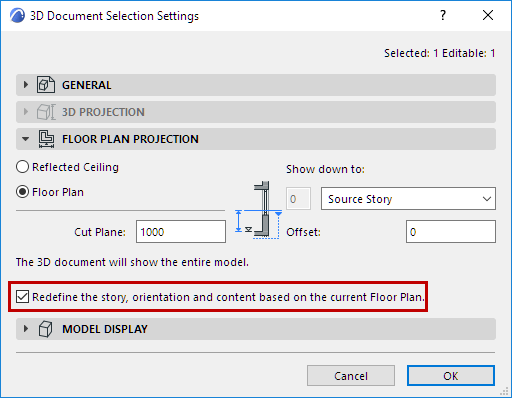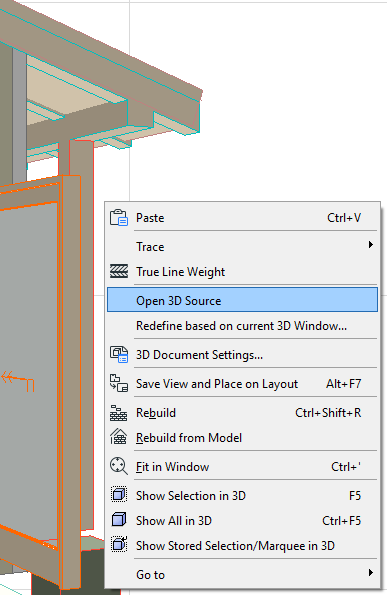
There are three ways to redefine a 3D Document after you have created it. Each method is described below:
Redefine 3D Document: Open and Edit Source Window
Redefine 3D Document Based on Current (3D or Floor Plan)
Redefine Using 3D Document Settings
Redefine 3D Document: Open and Edit Source Window
If the 3D Document window is in front: use Open 3D Source (for 3D projections) or Open Source Story (for Floor Plan Projections) from the context menu to open the source window.

Or right-click the 3D Document viewpoint or view from the Navigator, then click the Open Source View command:
Make your changes in the source window:
•Edit elements, layer settings, orientation or projection
•Change element visibility using Selection/Marquee
•If the source is a 3D Window, you can also change the Filter Elements settings (View > Elements in 3D View > Filter and Cut Elements in 3D) and adjust Cutting Planes
Then use the Redefine command by doing one of the following:
•Context menu of the 3D Document in the Navigator Project Map
•Context menu of the 3D window or Floor Plan
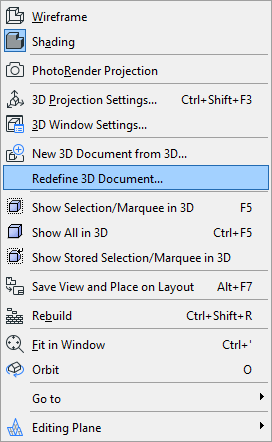
This brings up the Redefine 3D Document dialog box.
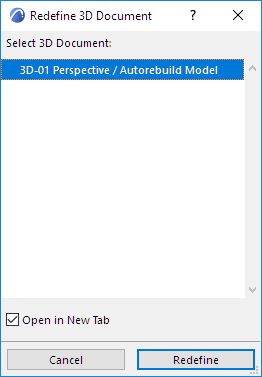
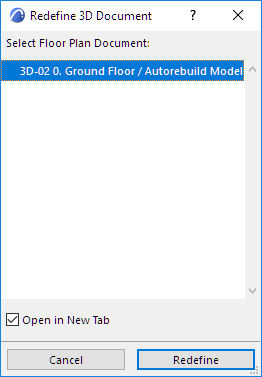
Choose the 3D Document which you want to redefine based on the current 3D window or current Floor Plan window.
A warning reminds you that this Redefine operation is not undoable.

Click Redefine Anyway to proceed.
Redefine 3D Document Based on Current (3D or Floor Plan)
Access this command by doing one of the following:
•Context menu of the 3D Document window
•Context menu of the 3D Document in the Navigator Project Map
•In 3D Document Settings, check the box to Redefine the projection, cutting planes, and visible elements of the 3D Document based on the current 3D window (available for 3D Documents based on a 3D projection.)
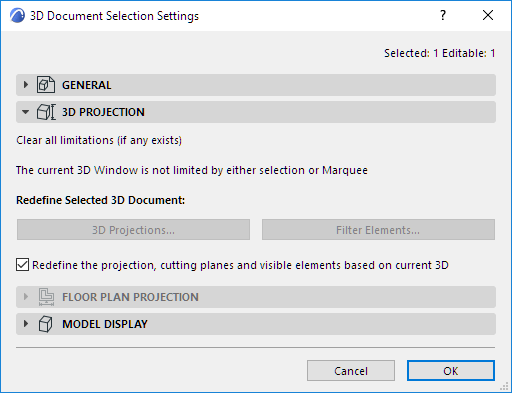
For a 3D Document Based on 3D Projection:
The Redefine based on Current command redefines the 3D Document according to the following settings of the current 3D window:
•The current 3D projection, including zoom
•Filter and Cut Elements to Show in 3D (View > Elements in 3D View)
•Selection/Marquee limitations
•Cutting Planes
Note: The current window is not necessarily the same as the original source of your 3D Document. “Current” is the one currently open, or the one that was last open.
For a 3D Document based on a Floor Plan Projection:
The Redefine based on Current command redefines the 3D Document according to the following settings of the current Floor Plan:
•Selection/Marquee limitations
•Orientation
•Zoom
•Story
Redefine Using 3D Document Settings
For a 3D Document Based on 3D Projection:
If you want to redefine an existing 3D Document without having to open the source 3D window, an easy way to do it is to use its 3D Document Settings.
The controls in the 3D Projection panel allow you to access dialog boxes to modify the 3D Document and its 3D window source, without having to open or change the current 3D window:

Make any or all of the following changes:
•Click Redefine 3D Projections to bring up the Perspective or Parallel Settings dialog box which reflects the 3D Document’s source 3D window. Make any adjustments needed, such as sun position, and click OK to leave the projections dialog box.
•Click Redefine Filter Elements to access the Filter and Cut Elements in 3D dialog box. Make any adjustments needed, and click OK to leave the dialog box.
Changes in your 3D Document will take effect when you click OK to leave 3D Document Settings. The current 3D window remains unchanged.
For details on these controls, see 3D Document 3D Projection Panel.
For a 3D Document based on a Floor Plan Projection:
The same Redefine function is available for a Floor Plan-based 3D Document: click the Redefine checkbox on the Floor Plan Projection panel, and click OK.
