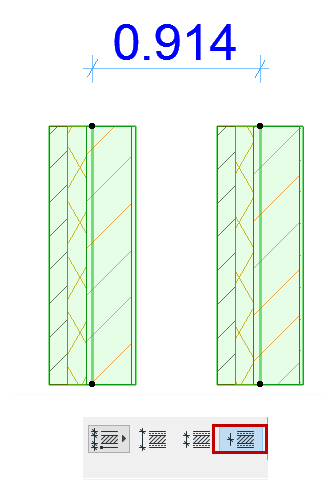Dimension Wall or Slab Thickness
For Walls in Floor Plan/Section, and for Slabs in Section:
1.With the Linear Dimension tool active, click the contour line of the element to be dimensioned.
2.Reference points appear on the faces, skins and/or reference line (depending on the settings at Dimension Details - see below).
3.Double-click to complete the dimension chain and place it with the Hammer cursor.
In Section, you can dimension Slab thickness the same way:

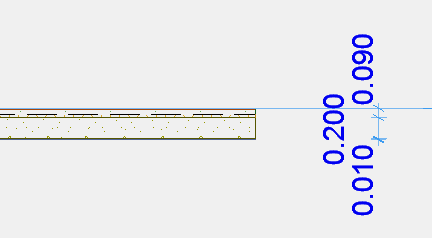
If you place a series of wall-thickness dimension markers along a chained wall, only the dimension points located on walls perpendicular to the dimension chain will be displayed.
Related Topic:
Dimension Skins of Composite/Profile Element Automatically
To dimension the individual skins and/or reference lines of composite or profile elements automatically:
1.Go to the Dimension Details panel of Dimension Settings (or the corresponding controls in the Info Box).
2.Choose the Automatic Method, then check options to be dimensioned.
Use one or more checkboxes in combination to get all the dimensions you need.
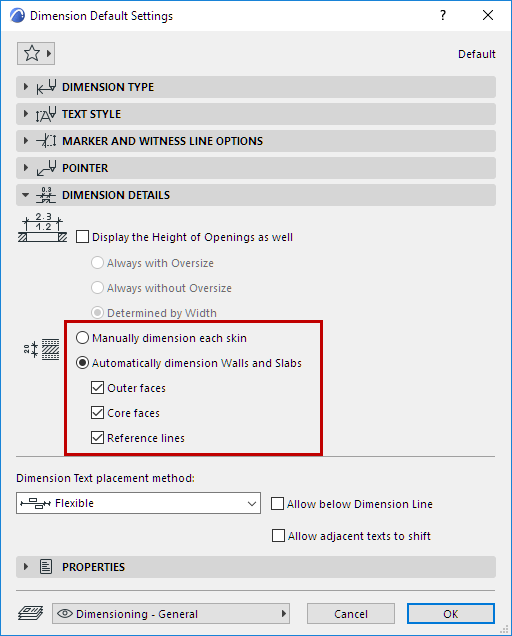
Dimension Outer Faces
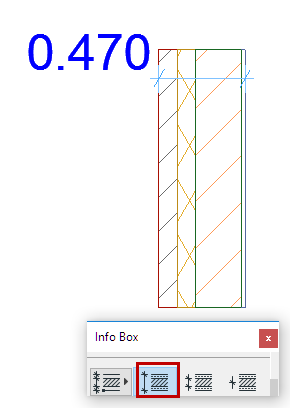
Dimension Core Faces
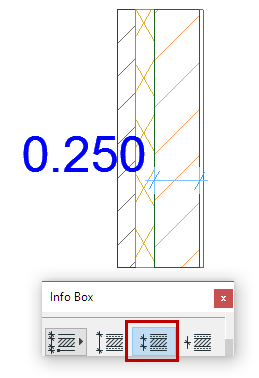
Dimension Reference Lines
