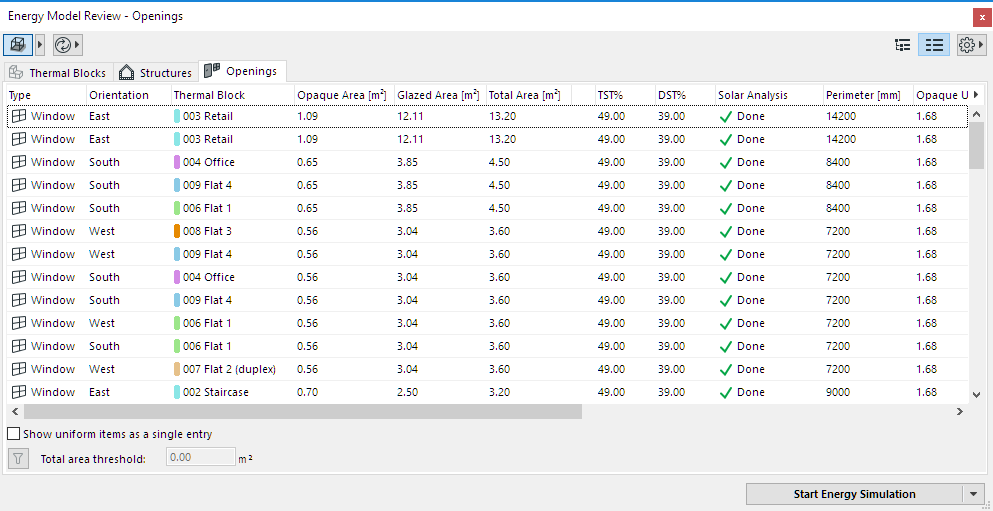
The Openings tab page of the Energy Model Review palette lists the space boundaries on the building’s external openings, with all their physical properties that are relevant for the energy simulation.

The Tree View of the Openings page shows exactly which Doors, Windows and transparent Curtain Wall panels belong to which thermal block in an easy to understand, graphic way. If an Opening is selected, its properties are displayed on the bottom of the page, in the Opening Properties section.
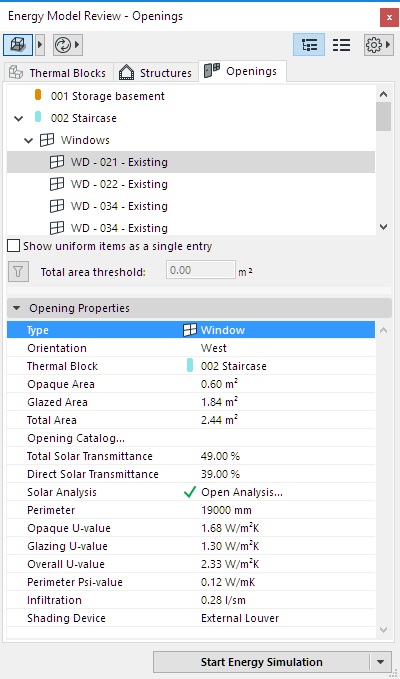
Openings Data
The Openings List can be viewed in either table or tree form; each column represents a data type. There are two kinds of data types:
•ARCHICAD model data types (coming directly from the BIM):
In case of Openings: Thermal Block assignment, Solar Analysis results, Orientation, ARCHICAD opening type, Area (Glazed, Opaque, total), Frame perimeter, Renovation Status.
•Additional data types (assigned to the Openings list entries by the user):
In case of Openings: Total and Direct Solar Transmittance, U-value (for glazing, opaque areas, perimeter and overall), Perimeter Psi value, Shading device, Infiltration
Show or hide any of these data types as needed:
•In tree view: right-click any Structures Properties list item to show or hide the data types
•In list view: Click the arrow pop-up at right to show or hide the table columns
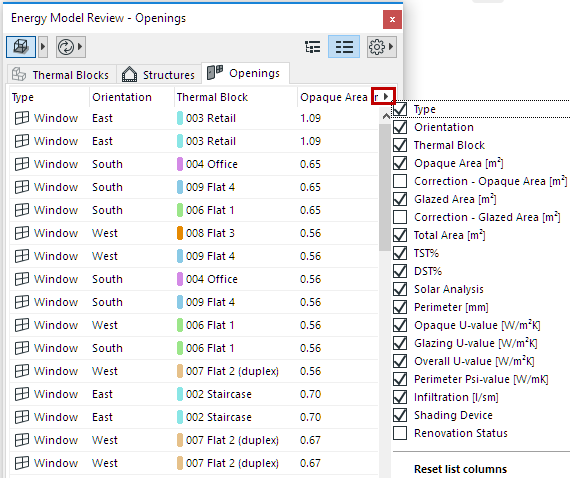
In list view, you can rearrange the list according to any property by clicking on the property’s headline button.
For each Openings list item, the following data are shown in columns:
•Thermal Block Assignment
•Orientation and ARCHICAD opening type
•Solar Analysis result
See Solar Analysis.
•Data describing the transparent panels of Openings:
-Glazed area, frame perimeter
-Glazing U-value
-Total solar transmittance (TST): The percentage of incident solar radiation transmitted by an object which includes the Direct Solar Transmission plus the part of the Solar Absorption reradiated inward. TST divided by 100 equals Solar Heat Gain Coefficient (SHGC) or g-value.
-Direct solar transmittance (DST)
•Data describing the opaque panels and frames of Openings:
-Opaque area, perimeter, U and Psi-values
-Infiltration: air permeability of the selected Opening (typically occurs around the perimeter, at the frame to wall connection)
•Shading Device assignments
•Renovation status
Show Uniform Items as a Single Entry
Use this checkbox in the bottom left corner of the Openings page in list view to make every Space boundary which is identical in terms of all ARCHICAD model data types appear in a single Openings List entry, with the sum of their areas on the list.
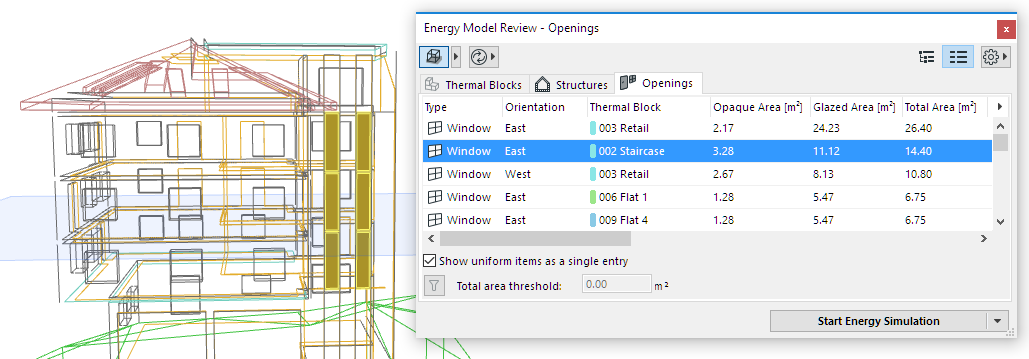
Total Area Threshold
To filter out opening list entries of negligible area, enter a value in the “Total Area Threshold” field at the bottom of the Openings list. Openings whose total (opaque + glazed) area is smaller than this value will not be listed, and will not be considered by the calculation engine. (If you later lower this area threshold, the filtered-out openings will reappear as applicable.)
Setting a Total Area threshold will help you filter out small areas that are insignificant for energy evaluation, resulting in a more manageable Openings list.
Openings Area Correction
Two columns are available for manually correcting the Opening area: the “Correction - Glazed area” and “Correction - Opaque area.” Enter a positive or negative value in this column. The value of this item in the “Area” column will be adjusted accordingly; this corrected Area value (if positive) will be used by the calculation engine.
The Openings page of the Model Review Palette allows for the individual analysis (listing, editing and visualization) of every transparent space boundary of the ARCHICAD building model. This is necessary to take advantage of the Model-Based Solar Irradiation Study, with which solar gain through each individual transparent element of the building envelope may be precisely determined. This advanced tool enables architects to strategically determine the place of each individual piece of fenestration with respect to the surroundings and the building’s geometry, in order to utilize the benefits yet avoid the unwanted effects of solar gain throughout the year.
The function considers all ARCHICAD objects and elements that are visible in Building Energy Model view to calculate direct solar irradiation on each glazed opening of the building model. Furthermore, ARCHICAD plant objects act as intelligent shading devices, as their shading capacity is scheduled for the reference year, making it possible to factor in whether the plants used for shading are coniferous or deciduous.
Select any Openings List entry, then click Open Analysis at Solar Analysis to activate the dialog dedicated to model-based solar irradiation study.

The Solar Analysis dialog has two tab pages. Both display diagrams that show each hour of the calculation reference year, with the days of the year along the x axis and the hours of the day along the y axis.
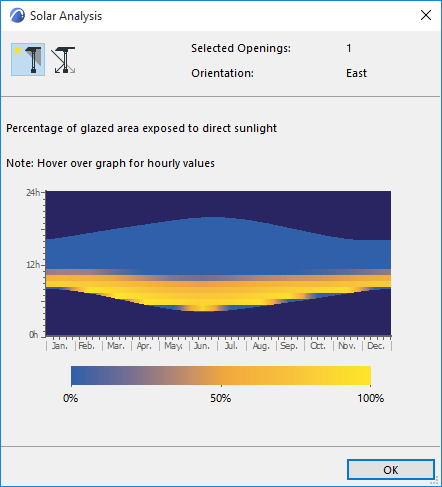
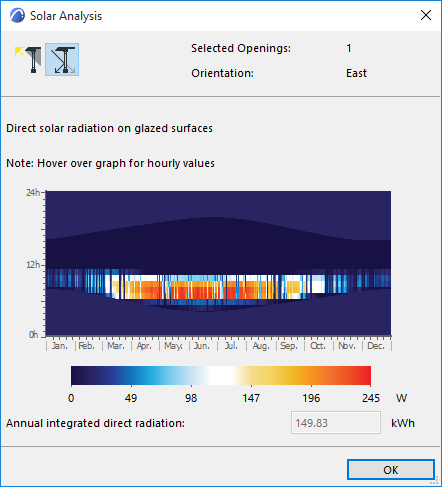
Hover over the “Percentage of glazed area exposed to direct sunlight” diagram to get a precise reading of hourly values, or use the color coding of the diagram to view 100% solar exposure with bright yellow and 0% solar exposure (totally shaded) with blue, while shades of yellow represent times of the year when the Opening in question is only partially irradiated by the sun. This view disregards cloudy days specified in the weather file.
Hover over the “Energy transmission through glazed area” diagram to get a precise reading of hourly energy transmitted through the Opening, or use the color coding of the diagram to view energy transmission intensity: most intense is bright red and 0 is blue, while colors of the gradient between these two extremes represent intermediate energy flow values. This view takes cloudy days specified in the weather file into consideration and displays the resulting “Annual integrated direct radiation value” in kWh.
Note: If multiple entries are selected on the Openings List, or a singe entry is selected but the Show uniform items as a single entry option is active, then the Solar Analysis dialog will display data that reflect the solar irradiation on all of the selected Openings items, combined.