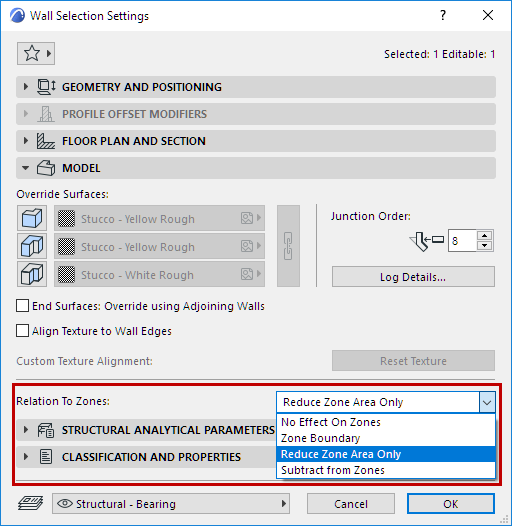
To access this dialog, go to Options > Project Preferences > Zone Preferences. These options define how zones are calculated in Zone Lists.

The settings you make here are Project Preferences: specific to the Project you are working on and are saved with it. If another user opens the Project on his or her own computer, the same settings will be applied.
Note: To see the effect of any changes in Zone calculation settings, you must execute the Design > Update Zones command.
See Updating Zones.
Add Wall Recesses to Zones
These options define how to take large door/window recesses into consideration when calculating Zones.
Door/Window recesses which meet the criteria defined here will be included as part of Zones when ARCHICAD calculates Zone area.
Check the Door and/or Window icons if you want to consider Door and/or Window recesses in zone calculations.
•If deeper than: Check this box to enter a minimum depth for the recess to be considered, then enter this minimum depth into the text box.
•If larger than: Check this box to enter a minimum surface area for the recess to be considered, then enter this minimum area into the text box.
•Click AND or OR from the pop-up menu to further define the recess size (minimum depth and/or minimum area) to take into consideration.
Walls & Column Subtraction
•If larger than: Enter the minimum area of Walls, Curtain Walls and/or Columns whose areas should be subtracted when calculating the size of Zones containing them. (Any elements smaller than this minimum limit will be included in the zone size.)
•Subtract: Enter how much (in percent) of the Wall/Column area to subtract from the Zone area.
Note: These options will affect only elements that are set to “Reduce Zone Area Only” or “Subtract from Zones” in their Settings dialog box.

Area reduction under low ceiling
Use these controls if you want to exclude areas under low ceilings as part of a zone’s area.
You can set one or two height limits.
•First checkbox: Check this box to define a height limit to take into account for calculating Zone sizes.
•Second checkbox: Check this box to define a second height limit to take into account for calculating Zone sizes.
•Subtract: Use these text boxes to define the percentage of the area underneath ceiling that should be subtracted from the zone area. You can enter up to two different subtraction percentages, one for each height limit you defined.
To see how much of a zone’s area has been reduced due to this Area Reduction setting, update the Zone, then select it and view the data in the Zone Area Calculation Panel.
Related Topics