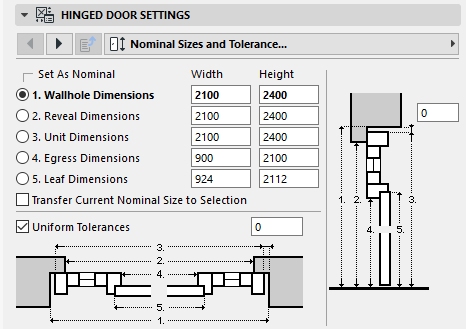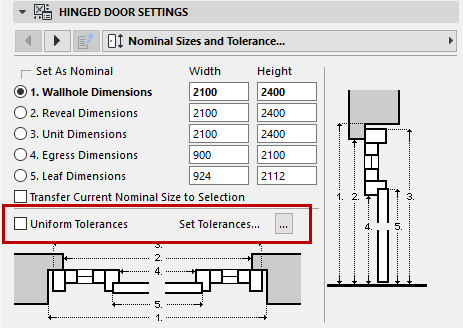
The following is a description of the Nominal Sizes and Tolerance page of the Custom Settings Panel of Door or Window Settings, from the INT ARCHICAD Library.
Opening size (height and width) can be defined with respect to any of four types of dimensions: Wallhole, Unit, Egress or Leaf dimensions.
The numbered graphics help you identify the dimensions.
Wallhole Dimensions
The Wallhole is the part cut out of the wall to accommodate the whole opening structure.
Wallhole Width is equal to Unit Dimension Width plus the sum of Side Tolerance values.
Wallhole Height is equal to Unit Dimension Height plus Upper Tolerance value.
See Tolerances.

Unit Dimensions
Unit Dimensions are the width and height of the whole opening structure.
Egress Dimensions
Egress dimensions are the opening’s unit width, subtracting the frame width.
Set as Nominal
Use the Set as Nominal radio button to choose one of these dimension definitions as the opening’s Nominal Size.
•This is the Nominal dimension that will be listed in the Interactive Schedule in the Nominal W x H Size field.
•This Nominal dimension will be displayed in the Width and Height fields in the Preview and Positioning Panel or Window Settings.

Transfer Current Nominal Size to Selection: This checkbox is applicable if you change your definition of the Nominal Dimension (e.g. from Unit Dimensions to Wallhole Dimensions). If this box is checked, then the values of the original Nominal Dimension (those set for Unit Dimensions) are transferred to the new Nominal Dimension (your Wallhole Dimensions). The other dimension values will be adjusted automatically.
Show Dimensions in Marker
The opening’s dimensions (Wallhole, Unit, Leaf or Egress Dimensions) can be displayed in the opening’s Marker, if any.
Use the Marker Symbol and Text panel / Content - Dimensions page to choose the preferred dimension to display in the marker.

The dimension definitions chosen here will also be used in Automatic Dimensioning and the Interactive Schedule.
Uniform Tolerances
By default, this is checked, so that you can enter a single value to apply to tolerances on all sides of the opening structure. To vary the tolerance values for the sides of the opening, (as for a complex-shaped opening whose sidelights have varying sill heights), uncheck the box and click Tolerances to go to the Tolerances tab page.

See Tolerances.
Note: If you wish to enter Oversize values, use the Oversize controls on the Wall Opening page of this Settings dialog. Entering an Oversize does not (unlike the Tolerance value) affect the Nominal Size of the opening.