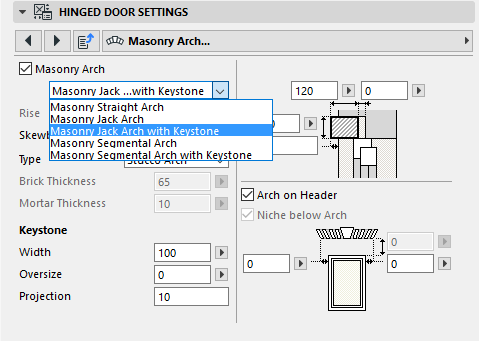
The following is a description of the Masonry Arch tab page of the Custom Settings Panel of Door or Window Settings, from the INT ARCHICAD Library.

Masonry Arch: Check this box, then choose a style for the arch from the drop-down menu. The rest of the controls vary depending on the arch you choose here.
Rise: The value of the arch’s rise.
Skewback angle: For “Jack” arch styles.
Type: Choose Stucco or Brick. If you choose Brick, you can set values for the Brick and Mortar thicknesses below.
Note: Using brick arches in a large number of windows may increase your model size significantly.
Keystone: For arch styles with a keystone, set values for its width, oversize (if the keystone extends vertically above the arch) and projection (if it protrudes horizontally from arch).
Using the fields on the right side of the dialog box, set the height and depth values for the arch; the depth of any hole behind it (“Rear Hold Depth”); and the arch projection horizontally, if any.

Arch on Header: Check this box to place the arch directly atop the opening header.
If it is not checked, then you can use the field below to define the distance between the arch and the header.

Niche below Arch: Check this box to create a niche (or inset) beneath the arch.

Horizontal Overhang: Use the two fields on either side of the drawing to define the arch overhang on the right and left side of the opening.