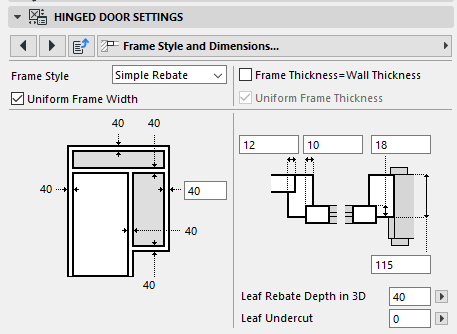
Frame Style and Dimensions (for Door)
The following is a description of the Frame Style and Dimensions page of the Graphical Interface Panel of Door Settings for a “Hinged Door”, with sidelight and transom, from the INT ARCHICAD Library.

Frame Style: Choose one of three frame styles.
Note: If the chosen door uses a double-egress opening type (set on the General Settings page), the simplest Block style is automatically used. In this case, no other options are available.
Depending on the chosen Frame Style, set parameters for frame width and thickness, and the thickness of the leaf and glass.
Frame Thickness = Wall Thickness: Check this to make the frame and the wall the same thickness.
Uncheck Uniform Frame Thickness if you want to vary the frame thickness parameter.
Note: By default, this checkbox is checked and gray (unavailable.) This parameter becomes available only if you have set Frame Thickness to equal Wall Thickness, and if all door sashes open in the same direction. (By default, door leafs and their sidelights/transoms open in opposite directions.)