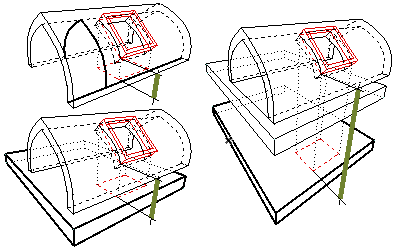Parameter
Short Description
Long Description
Acoustic Rating
Acoustic rating value (if any), as defined in Window Settings (Custom Settings, Descriptions page).
Constraint in Roof
Either "Horizontal" or "Vertical", as set in the Preview and Positioning Panel of Skylight Settings.
Defines how the Skylight will be constrained as it shifts position if the underlying Roof geometry is modified.
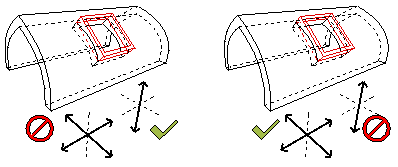
Curb Height
Distance by which Skylight frame extrudes out of the Roof/Shell plane.
A value of 0 means the Skylight lies flat on the plane.
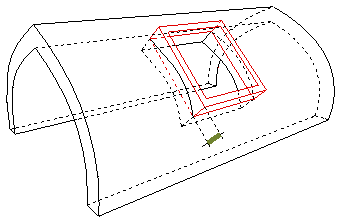
Fire Rating
Fire rating value (if any), as defined in Window Settings (Custom Settings, Descriptions page).
Header Height
Vertical Height of the Skylight header
Header or Sill Height is measured from the Anchor (e.g. Story 0), as defined in Preview and Positioning Panel.
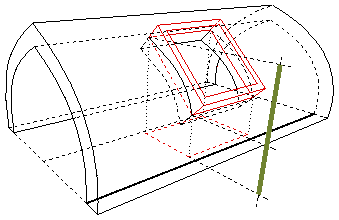
Marker Text
The Marker Text specified in the Settings dialog box, in the Dimension Marker Panel, under Customize Texts- Marker Texts parameter.
This text is equivalent to the element's ID number by default, but a custom text may be assigned here.
Shell/Roof Opening Area
Surface area of the opening cut by the Skylight.
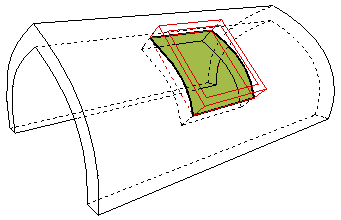
Shell/Roof Opening Dimensions (ARCHICAD 20)
Width x Height of the opening cut by the Skylight.
Shell/Roof Opening Volume
Volume of the opening cut by the Skylight.
Volume calculation based on hole that results from cutting the GDL openings out of the Shell/Roof.
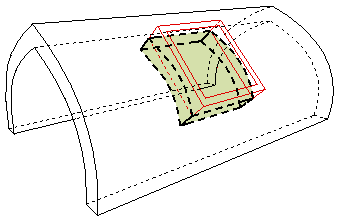
Shell/Roof Opening W x H Size
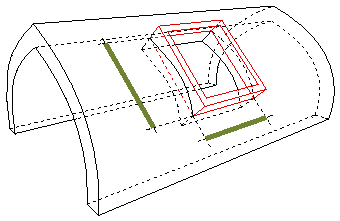
Shell/Roof Opening W x H x T Size
Shell/Roof Thickness
Thickness of the parent Roof/Shell in which the Skylight is placed.
Sill Height
Height of the Skylight Sill, as shown in the Preview and Positioning Panel
Header or Sill Height is measured from the Anchor (e.g. Story 0), as defined in Preview and Positioning Panel.
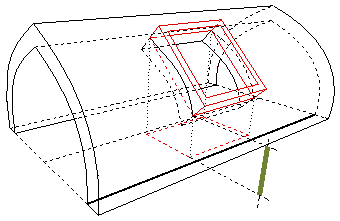
Sill/Header Value
Sill/header height value as defined in Preview and Positioning panel of the Settings Dialog box. (Value measures the distance from the header or from the sill, to the Roof Pivot Lines, to the current Story or another story, as defined by the user.)
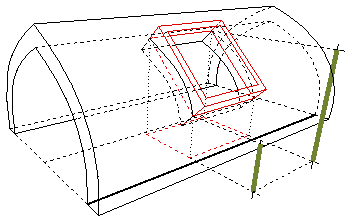
Unit Dimensions (ARCHICAD 20)
Width and height of the Skylight unit, as defined in Settings dialog box (Parameters panel or Custom Settings panel).
Vertical Anchor
Vertical Anchor as defined in the Preview and Positioning Panel. Header and Sill heights are measured to the vertical anchor.
Not relevant for Skylights placed in Shells.
