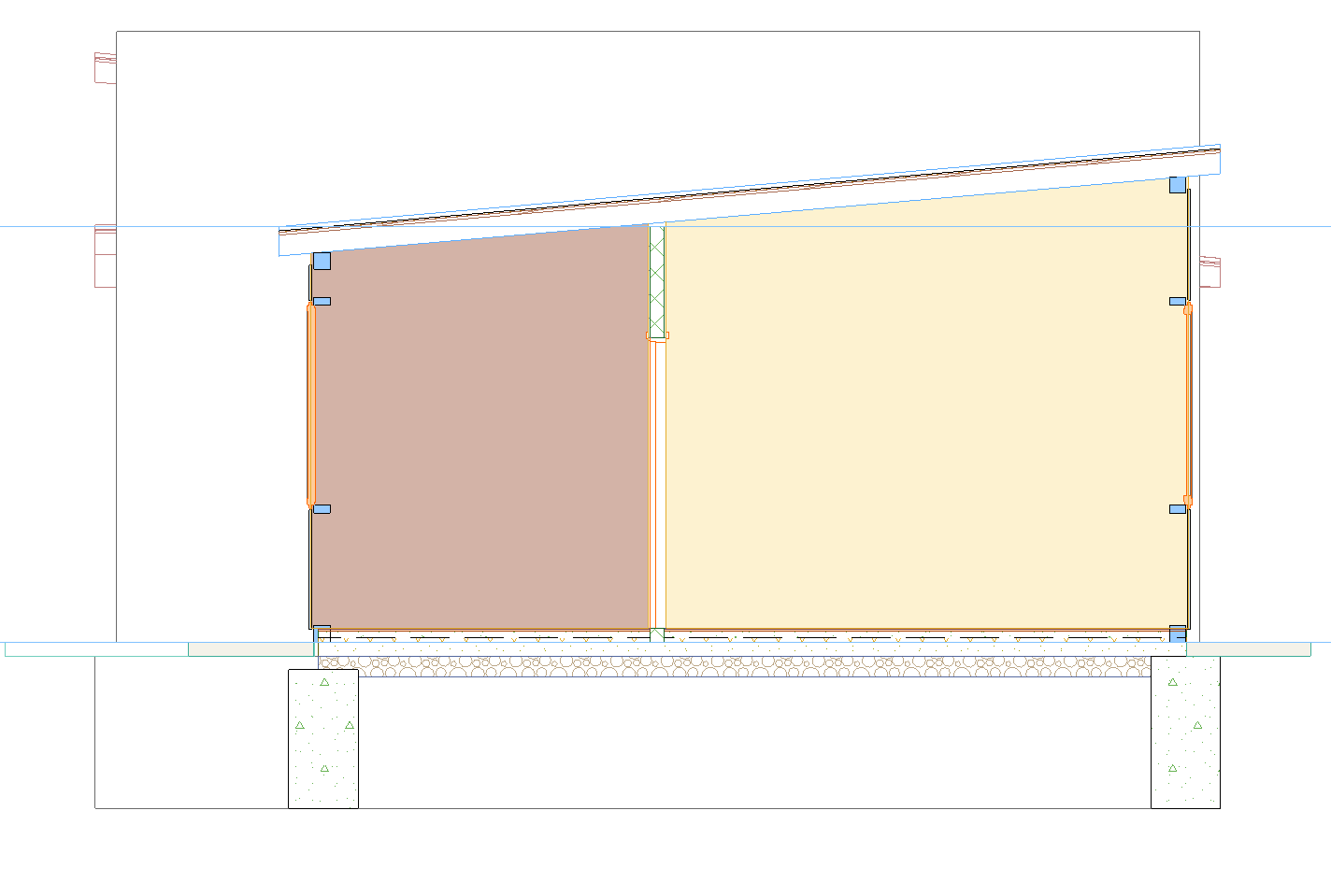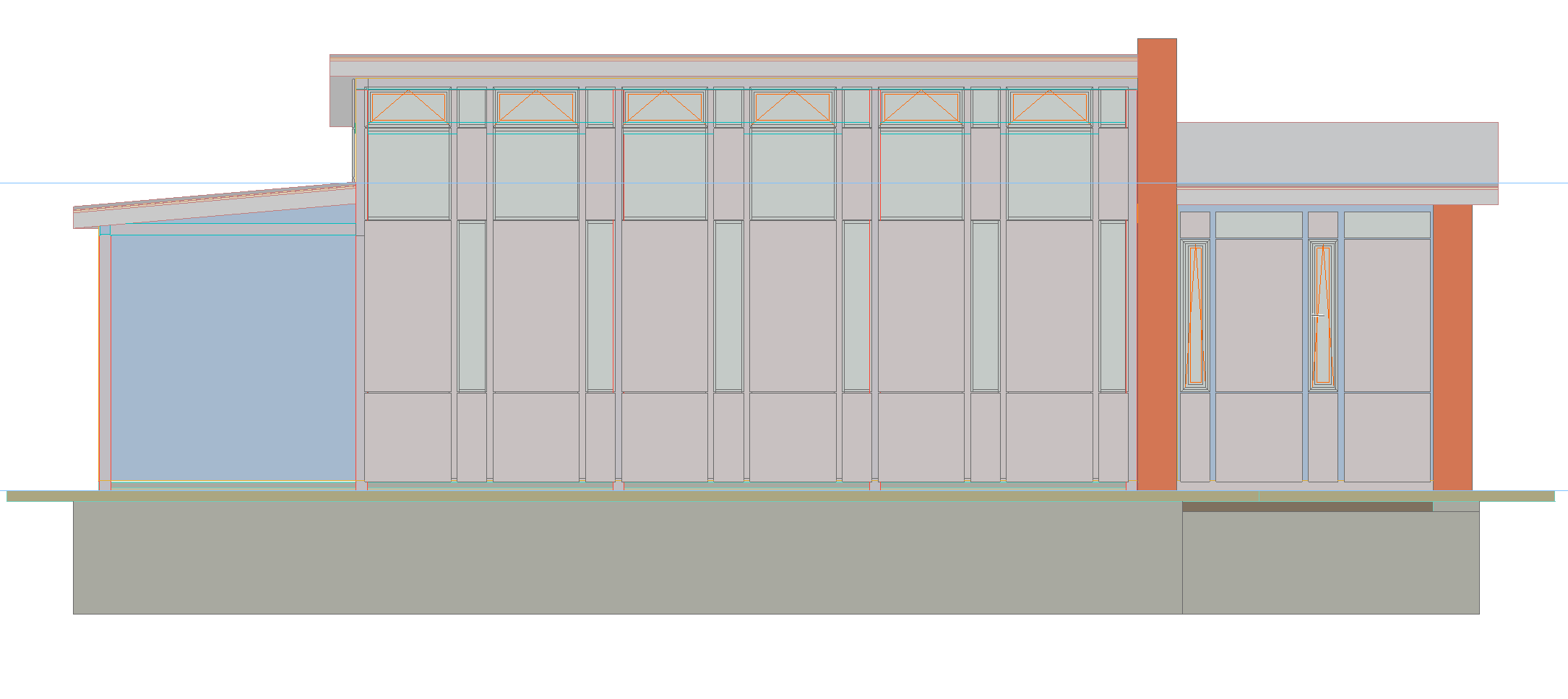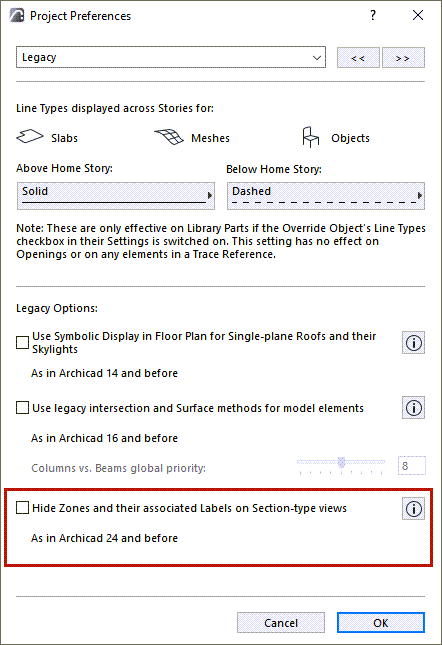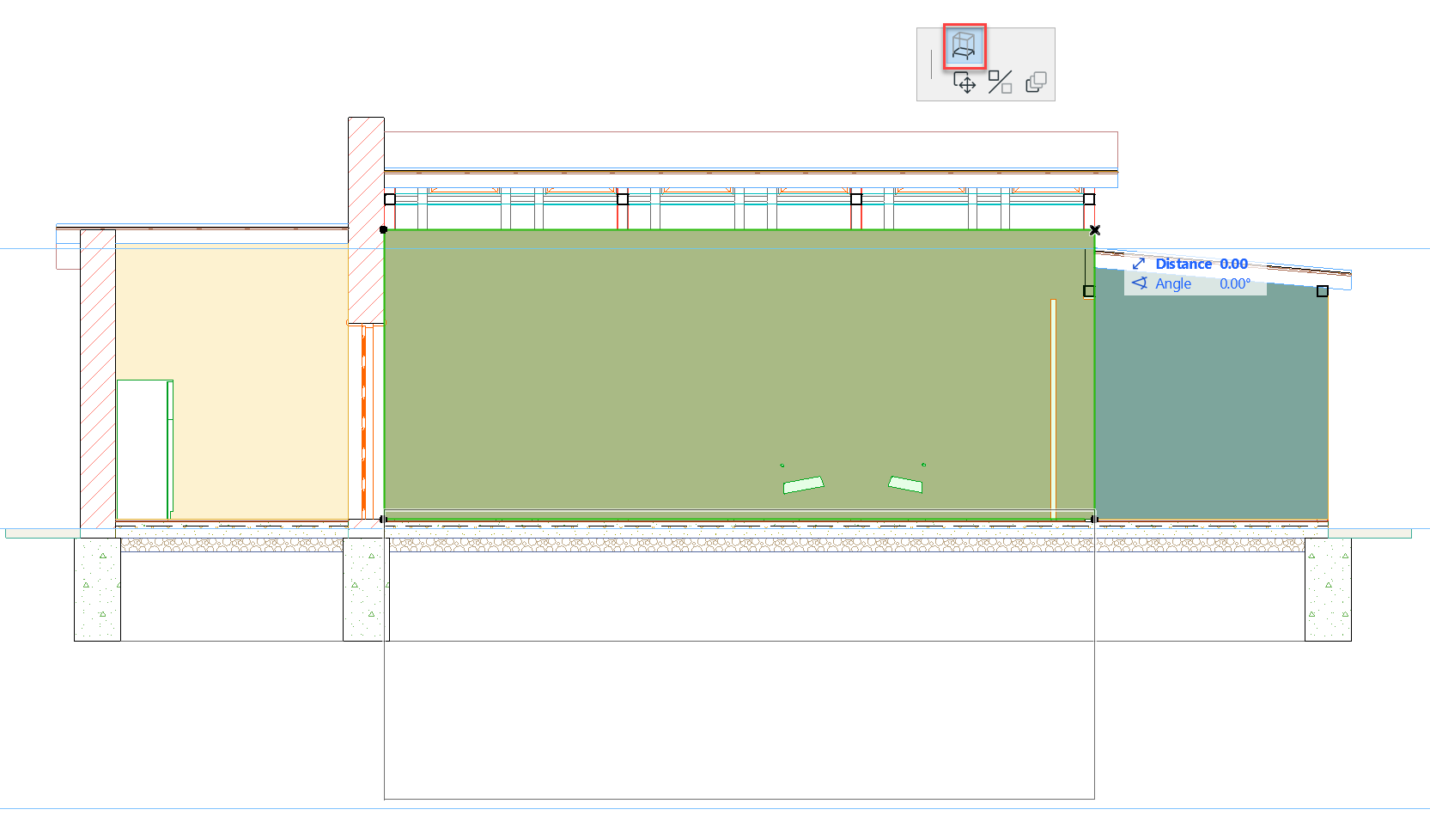
Visualize
Display Zones in Section/Elevation/Int. Elevation
Now Zones display as cut and uncut, directly in Sections, Elevations, Interior Elevations and 3D Documents from Floor Plan, for more flexibility in documentation and modeling. (3D Documents from 3D views could already display Zones in previous versions.)
When cut, Zones will appear with a background fill using the Zone Category color (like Floor Plan), while uncut Zones will use the Surface (like in 3D).
To modify Zones appearance, use the new Graphic Override options (see Graphic Override Improvements) to adjust their appearance based on rules, such as setting transparency to see elements through or behind Zones.

Section - cut default (Category color)

Elevation - uncut default (Surface)
To assist in the migration process, projects migrating up will automatically turn on a new Legacy option to prevent Zones from appearing and thereby changing the project’s documentation.
After migrating an existing project, if you want to display Zones in all views, go to Project Preferences > Legacy, and uncheck “Hide Zones and their associated Labels on Section-type Views”.
For new projects, this Legacy option is off.

In Section-type views, a new Stretch Height interaction for Zones allows to easily adjust the Zone's height in the right context of the model.

When there are overlapping cut elements in Section, Zones will automatically be displayed behind other cut elements to avoid clashing polygons.