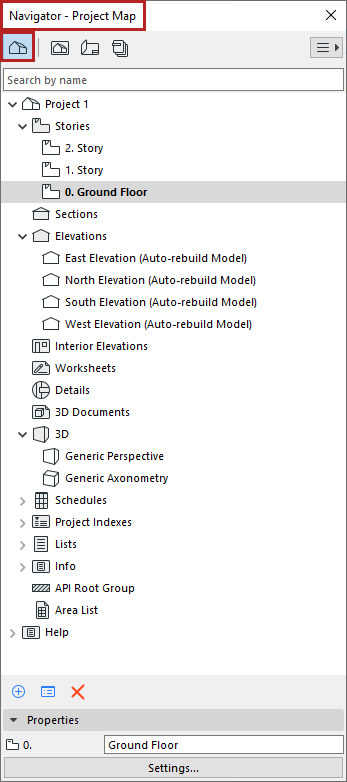
Tree structure of project viewpoints, organized in folders. Viewpoint icons (in Navigator and tab bar) are black.
Use the search field to locate items by name.

What is a viewpoint?
A viewpoint represents a window onto a particular part of your project.
Viewpoints are listed in the Navigator Project Map, organized into folders (one folder named for each type of viewpoint).
Note: Once you save a viewpoint’s settings, a view is created (and added to the View Map) and can then be placed onto a Layout.
Folders of the Project Map
These folders are a fixed list of item types; you cannot add or delete folders here.
Stories
All the Stories defined for the project.
Note: In the Project Map, the Story ID is not editable. A Story ID is identical to its Story Number, which can be set in Story Settings.
Sections, Elevations, Interior Elevations, Worksheets, Details and 3D Documents
Folders containing corresponding viewpoints.
See Archicad Model Views for information about each of these viewpoint types.
3D
Contains 3D projections and any camera paths.
•Two default projections are provided: Generic Perspective and Generic Axonometry.
•When you place cameras in the project, their names appear in the 3D folder, grouped under the path.
See Camera Tool Settings.
Schedules
Contains the interactive schedules (Elements, Components, Surfaces) created as part of the project documentation. Use schedules as a basis for ordering construction elements from manufacturers and for checking the consistency of elements based on a set of criteria.
See Interactive Schedule.
Project Indexes
For example, View list indexes, Layout sheet, Drawing list.
See Project Indexes.
Lists
Predefined list schemes for Elements, Components and Zones
Info
Project Notes and Report (also available from the Window menu)
For more information, see Project Notes and Session Report Window.