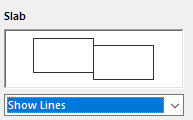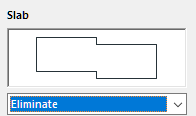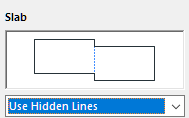
Model View Options for Construction Elements
To access this panel, go to Document > Model View > Model View Options.
For general information, see Model View Options.

A preview window next to each settings group indicates the result.
Column
•Check with Symbol to display the symbol chosen in Column Settings (Floor Plan and Section panel > Floor Plan Symbol) for each column.
•Hidden Line under Slab: Check this to display Columns underneath Slabs, using Hidden Line. (Define Hidden Line attributes in Column Settings.)
Beam
•Contour and Axis
•Axis Only
•Contour Only
Note: You can override the Axis/Contour settings for individual Beams in Beam Settings (Floor Plan and Section Panel).
•Hidden Line under Slab: Check this to display Beams underneath Slabs, using Hidden Line. (Define Hidden Line attributes in Beam Settings.)
Slab
For adjoining Slabs (with identical top surfaces in the same plane):

Choose an option to display or hide the dividing line.



•Show Lines
•Eliminate Lines
•Use Hidden Lines
Door/Window
Set these options separately for Doors and Windows.
•Show entire Door/Window: Doors/windows will be displayed with the appropriate symbol on the Floor Plan and in Section-type views.
with Marker: Check this box to display doors/windows with Markers (if assigned in the Settings dialog box.)
•Show Opening Only: The place of the doors/windows (but not the doors/windows themselves) will be indicated by openings in the walls, in both Floor Plan and Section views.
with Contours: The door/window openings shown on the Floor Plan will include contours.
•Hide on Floor Plan: No placed doors/windows or openings will be shown on the Floor Plan. (In Section-type views, openings only will be shown.)
Skylight
•Show Entire Skylight: Skylights will be displayed on the Floor Plan and in Section-type views, in accordance with the Floor Plan Display preferences of the host Roof or Shell.
with Markers: Check this box to display Skylights with their Markers (if any Markers are assigned in the Skylight Settings dialog box.)
•Show Opening Only: The place of the Skylights (but not the Skylights themselves) will be indicated by an opening in the Roof/Shell, on both Floor Plan and Section views.
•Hide on Floor Plan: No placed Skylights or Skylight openings will be shown on the floor plan. (In Section-type views, openings only will be shown.)
Opening
•Show with Symbol: Openings displayed on the Floor Plan and in Section views, together with their symbol.
•Show Opening Only: No Symbol is displayed
•Hide: Openings hidden in all views (including Floor Plan, 3D and Section)
Zone
•Show Zone Stamp: Check this box to display Zone Stamps in your project. (Off by default. Zones are placed with associated Labels instead.)