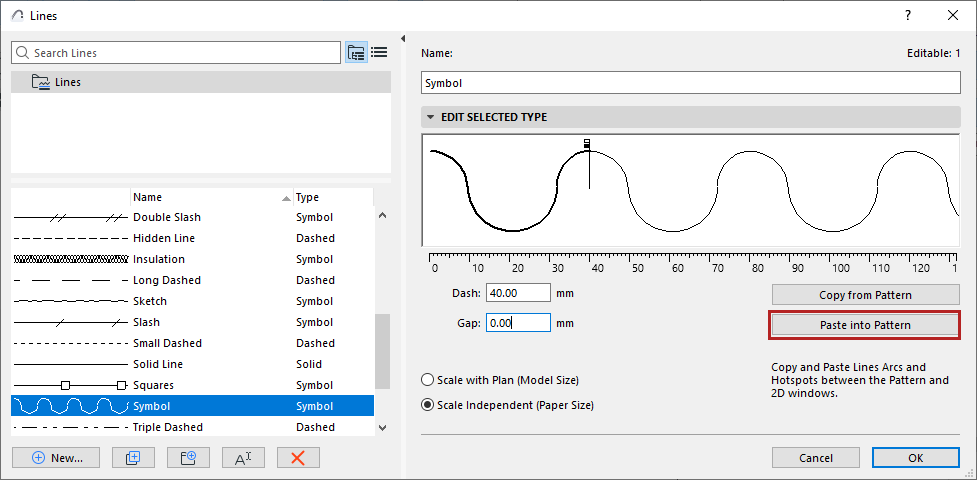
A symbol line type is based on a customized stencil of 2D drawing elements copied from an Archicad window.
To create a new symbol line type:
1.Draw the stencil on the Floor Plan or in another window, using Lines, Arcs and Hotspots.
2.Select the 2D elements.
3.Choose Edit > Copy.
Note: Only Arcs, Lines and Hotspots may be used to define symbol lines. Splines, fills, text or other elements will be ignored.
4.Open the Lines dialog (Options > Element Attributes > Lines).
5.Click New.
6.From the New Line dialog box, select the Symbol option and click OK.
7.In the Lines dialog, click Paste into Pattern under the graphic editing section.
Note: Regular Copy-Paste operations do not work in this dialog.

The symbol appears in the editing window.
•Black flag: the end of the line segment.
•White flag: the gap between each segment
Edit the line segment and the gap by dragging the flags horizontally, or edit their value in the Dash or Gap field below.
The line component will be scaled as a whole.
In the resulting Symbol line, the bounding box of the pasted elements will be centered on the centerline.