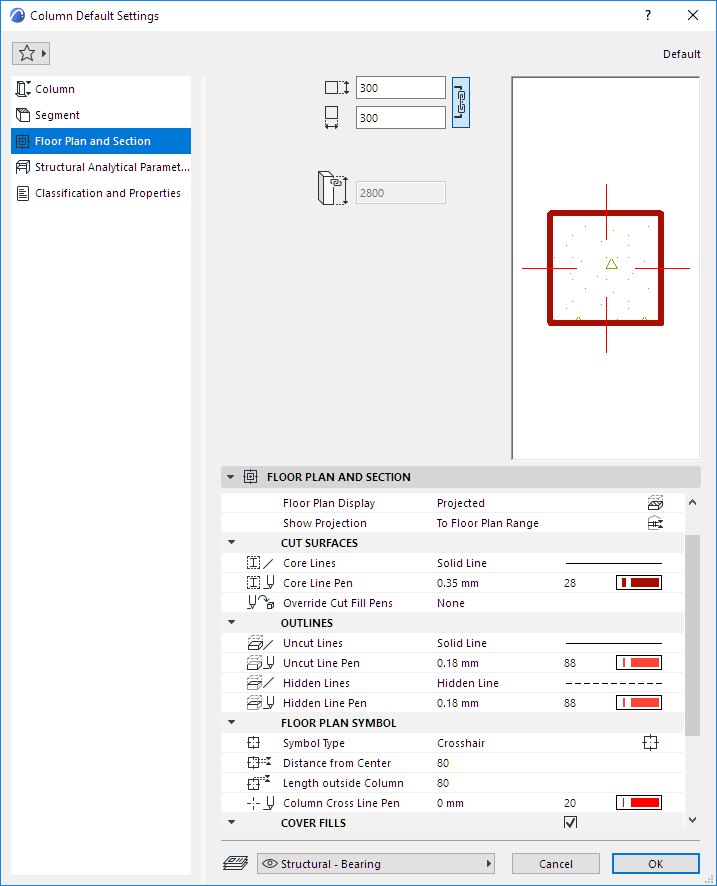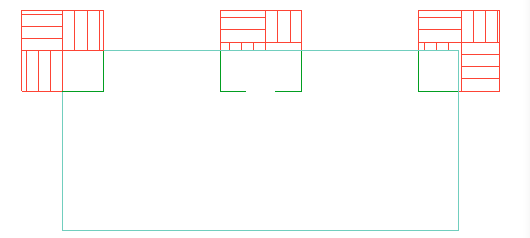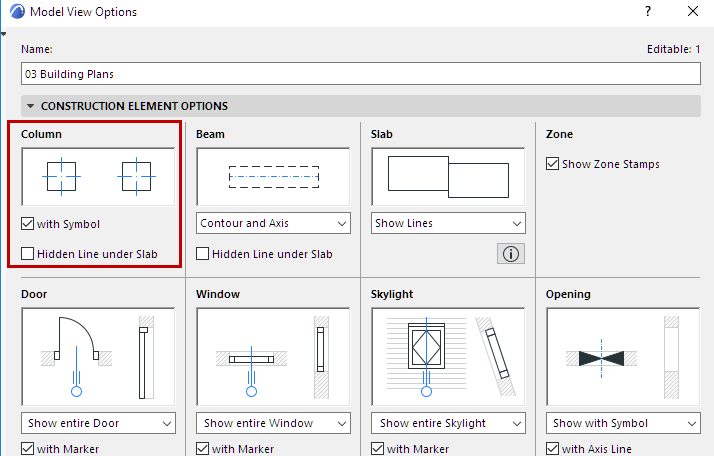
Column Display on Floor Plan and Section
Use the Floor Plan and Section page of Column Settings.

See Element Display in Floor Plan and Section.
Hidden Lines
Define Hidden Line attributes. Hidden Lines are used for Columns under Slabs if this is turned on at Model View Options.
See Model View Options for Construction Elements.

Column Underneath Slab: Use Hidden Line
Floor Plan Symbol
Symbol Type: Plain, Slash, X, or Crosshair
Note: For a profiled column, only the Plain and crosshair symbols are available. The crosshair symbolizes the column’s axis and will revolve along with the column cross section.
Crosshair has two additional settings: Distance From Center and Length Outside Column
Although the crosshair is a graphic symbol and not part of the model, the crosshair will be resized (together with the column itself) if you change the drawing’s scale.
Set display (on or off) of column floor plan symbols by view at Document > Model View > Model View Options.

Cover Fills
See Assign a Cover Fill.

Columns with Cover Fills

Slanted Column with Cover Fill (Orientation: 3D Distortion)