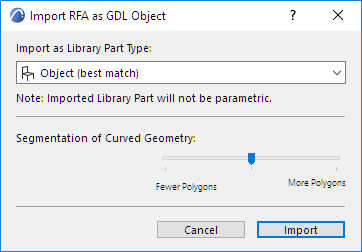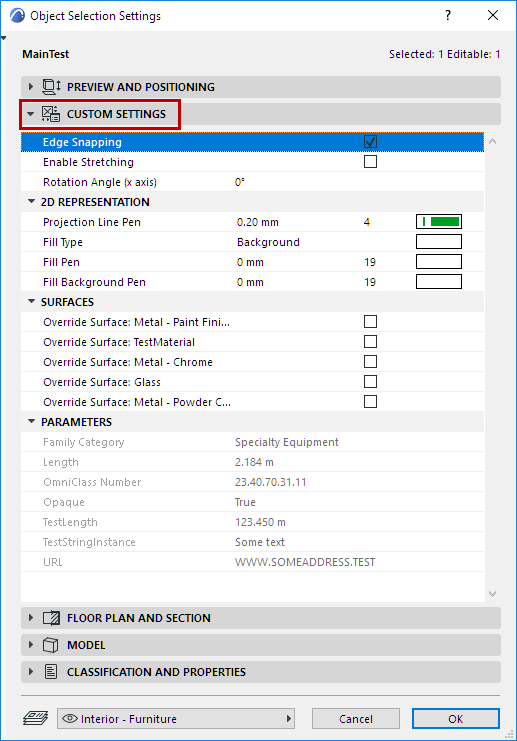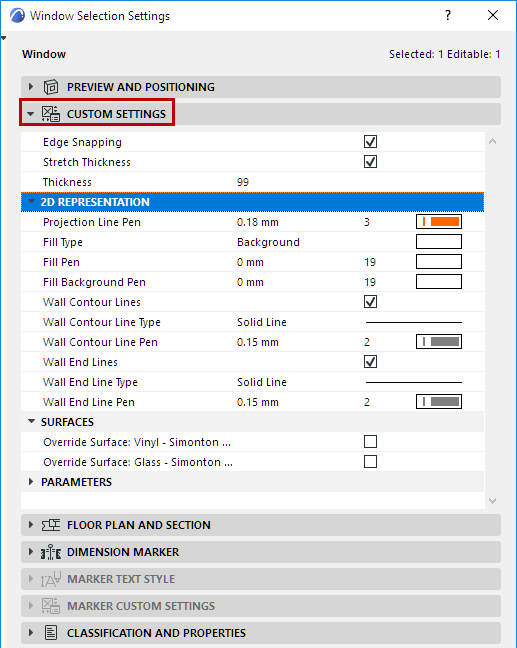
This command imports a Revit Family (RFA) object (mostly manufacturer content) and generates a GDL Object, Door or Window having the same precise geometry and all parameters.
The resulting object will lose its editable parametric capabilities.
1.Use File > Libraries and Objects > Import RFA as GDL Object.
2.Browse for an RFA file to import, then click Open.
3.In the appearing Import RFA as GDL Object dialog, customize the import options:

–Import as Library Part Type: Based on the Revit Family Category and Host Object Category, the Library Part type will automatically select the best match: Object, Door, Window, or MEP Equipment. You may override the type here.
-Imported MEP Equipment inherits the data and connections from the original RFA file, so you can connect them to MEP elements in your Archicad model.
–Segmentation of Curved Geometry: Use the slider to set the level of geometric detail (polygon segmentation) at one of three levels. The more polygons, the larger the resulting object. It is recommended to keep this setting in the middle. If the object is too large, use Fewer Polygons. If the result is too segmented and rough, then use More Polygons. To check the Polygon count, download and install the Polycount add-on which is part of the Goodies package available at
http://www.graphisoft.com/downloads/goodies/index.html
4.Click Import.
–The imported family object is converted to a GDL Object, Door or Window in the Archicad project from which you issued the Import command.
–The generated GDL Object, Door or Window is placed into the project’s Embedded Library. Use the corresponding tool to place it into the project.
Imported Object: Custom Parameters in Archicad
With the “Import as Object” option, the following parameters are created:

•Edge Snapping, on or off.
•Enable Stretching: When on, Dimension 1, 2 and Height become enabled in the Preview and Positioning panel and can be graphically edited in the model. Stretching will distort the geometry.
•Rotation Angle (x axis): Rotate the object 0/90/180/270 degrees or a custom angle around the x axis.
•2D Representation: Projection Line Pen, Fill Type and Fill Pens on Floor Plan.
•Surfaces: Allows override of individual embedded Surfaces.
•Parts Visibility by Category: Control the visibility of parts of the Object as defined by its RFA Categories
•Parameters: data as defined in the RFA file. This data is locked as read-only, and has no effect on the object’s geometry.
Imported Door or Window: Custom Parameters in Archicad

•Edge Snapping, on or off.
•Stretch Thickness: When on, enables you to modify the Thickness of the Door/Window (will stretch the geometry).
•2D Representation: Projection Line Pen, Fill Type and Fill Pens on Floor Plan; Wall Contour Lines: can be turned on or off and set line type and pen; Wall End Lines can be turned on or off and set line type and pen.
•Surfaces: Allows override of individual embedded Surfaces.
•Parts Visibility by Category: Control the visibility of parts of the Door/Window based on their Revit Category. This option only appears if there are multiple Categories defined in the RFA.
•Parameters: Data as defined in the RFA file. This data is locked as read-only, and has no effect on the object’s geometry.
Note: The ‘Host Object’ will be automatically filtered out during Import.