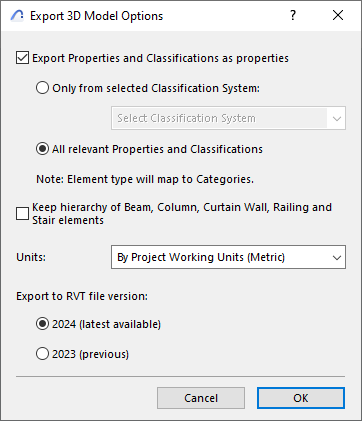

Export 3D Model as Revit 3D Geometry
This command exports Archicad 3D model content to Revit, generating RVT objects with precise geometries (including true colors) and properties.
1.In Archicad, open the 3D window containing the view to export. The View Settings, including Partial Structure Display, affect the content of the exported object. Graphic Overrides are ignored.
2.Do one of the following:
–Use File > Save As, and choose the RVT file format.
–Add the 3D View to a Publisher Set and set its format to Revit Project file.


Save the file as RVT, or Publish the view in RVT format
3.Click Options to bring up the Export 3D Model Options dialog.

–Export Properties and Classifications as properties: Check this to include Classification and Properties data in the exported model. Since Revit does not support multiple classifications, use the options below to determine which properties (or classifications) to export.
-Only from selected Classification System: Choose one Classification System to export its Properties with exported elements. Properties from other Classification Systems will not be exported.
-All relevant Properties and Classifications: All Properties in the exported elements will be included. All Classification Systems from the exported elements will also be included, but handled as properties in Revit.
Note: Exported elements are mapped to Categories in Revit, based on their Archicad Element type.
–Keep hierarchy of Beam, Column, Curtain Wall, Railing and Stair elements: Check this to export these element types as single elements. Uncheck it to export them as hierarchical sets of elements (for example: an exported Curtain Wall will include separate Frame and Panel elements).
–Units: Choose By Project Working Units to automatically determine Metric or Imperial for the exported model elements, or manually set the units.
–File version: Choose the preferred Revit version to save to.
Notes:
–2D data such as Drawings and Layouts are not exported.
–Parameters of GDL objects are not exported
–Archicad Project and Story data are not exported.
–Interference Checking (collision detection) in Revit can be applied to the exported RVT file.
–Archicad Zones are exported with their 3D representation only; therefore Revit Rooms are not generated from them automatically.
–The elements are exported as so-called Revit DirectShape (interoperability) elements. They can be used as reference model elements. Therefore, an exported Archicad Wall is not a Wall with full native functionality - it is just a referenced Wall element.
–Exported geometries are frozen and locked; they cannot be modified.
–The DirectShape elements do not contain materials in Revit, they have only colors (including transparency); therefore, only Archicad Surfaces are exported (Building Materials are not).