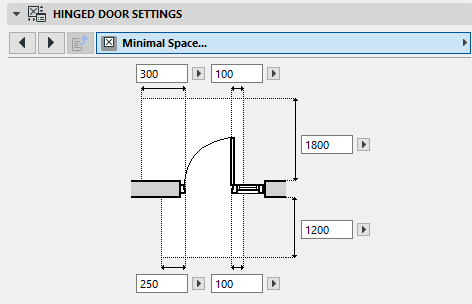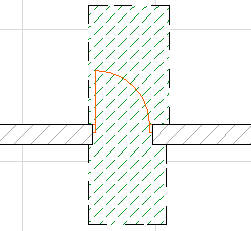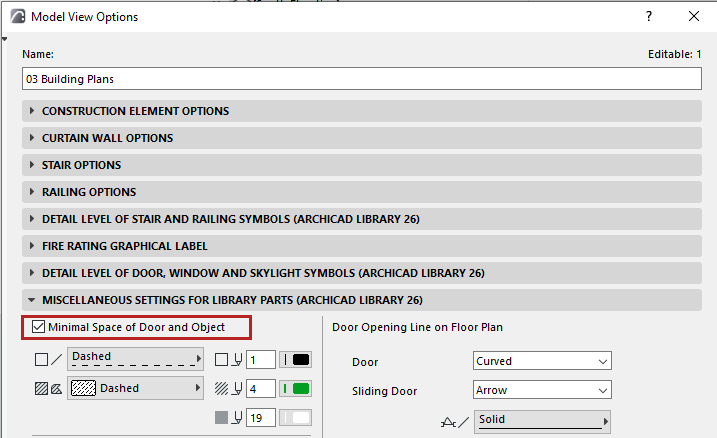
The following is a description of the Minimal Space tab page of the Custom Settings panel for a “Hinged Door”, with sidelight and transom, from the INT Archicad Library.
Use these controls to define the minimal space requirements for clearance on either side of this door.

As a drafting aid, you can then turn on a Model View Option to display the minimal space clearances (for both doors and objects) on the Floor Plan.

To view Minimal Space limits on the Floor Plan for all doors and objects in the project which have a defined minimal space parameter:
1.Go to Document > Model View > Model View Options
2.Open the Miscellaneous Settings for Library Parts panel.
3.Check the Minimal Space of Door and Object box.

Use the controls below the checkbox to define pens, line type and fills for the display of minimal space.
For general information on the Custom Settings panel, see Where to Set Door/Window Parameters.