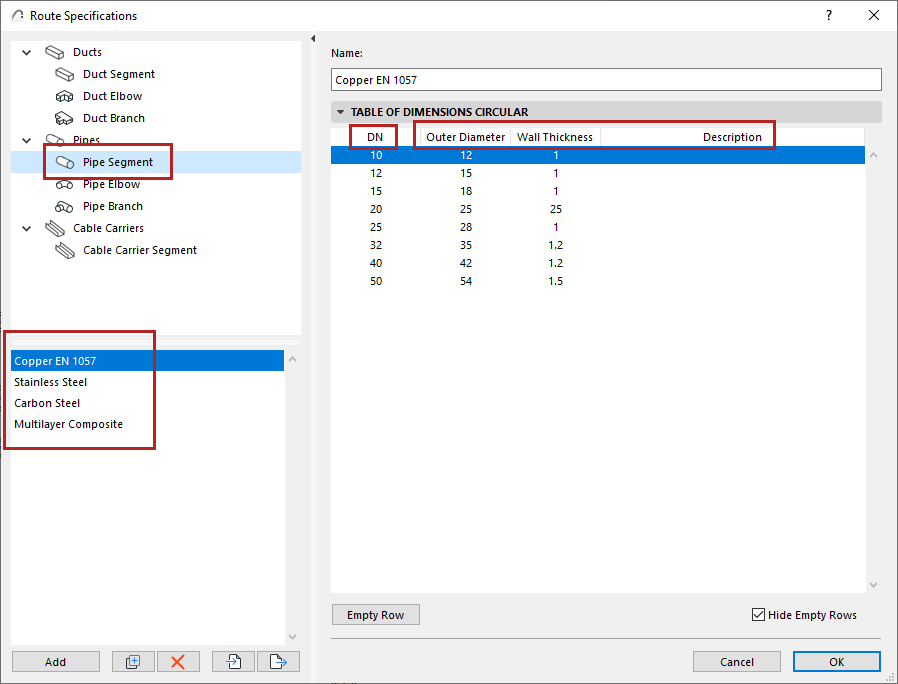
MEP Designer introduces a comprehensive MEP workflow into Archicad. It’s a better way to design, coordinate, and collaborate on MEP projects - for both architects and MEP engineers.
Fully integrated into Archicad 28, architects and MEP engineers can collaborate easily on the same platform via Teamwork. And MEP Designer is easy to learn and use - with specialized tools and objects that automate and simplify MEP design and editing.
See MEP Designer.
Ensure a standard MEP model with Route Specifications
Make sure your MEP model element sizes are compatible with products available on the market. With expanded Route Specifications, it’s easy to place MEP elements in preferred sizes.
Use a predefined reference set of dimension data for ducts and pipes, or create your own. Then define tables of dimensions for segments, elbows, and branches, using dimensions that match the MEP elements you need. Your presets are now at your fingertips, at all levels of MEP elements.
Route Specifications in Archicad 28 (replacing Route Preferences) include
•More detailed segment specification (DN diameter, inner diameter, description)

•Setup options for predefined bends and branches (T-elements)

MEP System Browser
Calculate and resize preplanned ventilation systems at early design stages. Monitor velocity values to help manage sound emissions and keep energy costs low.
•MEP System Browser calculates air volume flow and velocity on each route in the system, using the given dimensions
•Automatically updated system dialog provides runtime calculation and displays relevant calculation information in table form
•Easy-to-read hierarchical tree, plus sortable flat list view
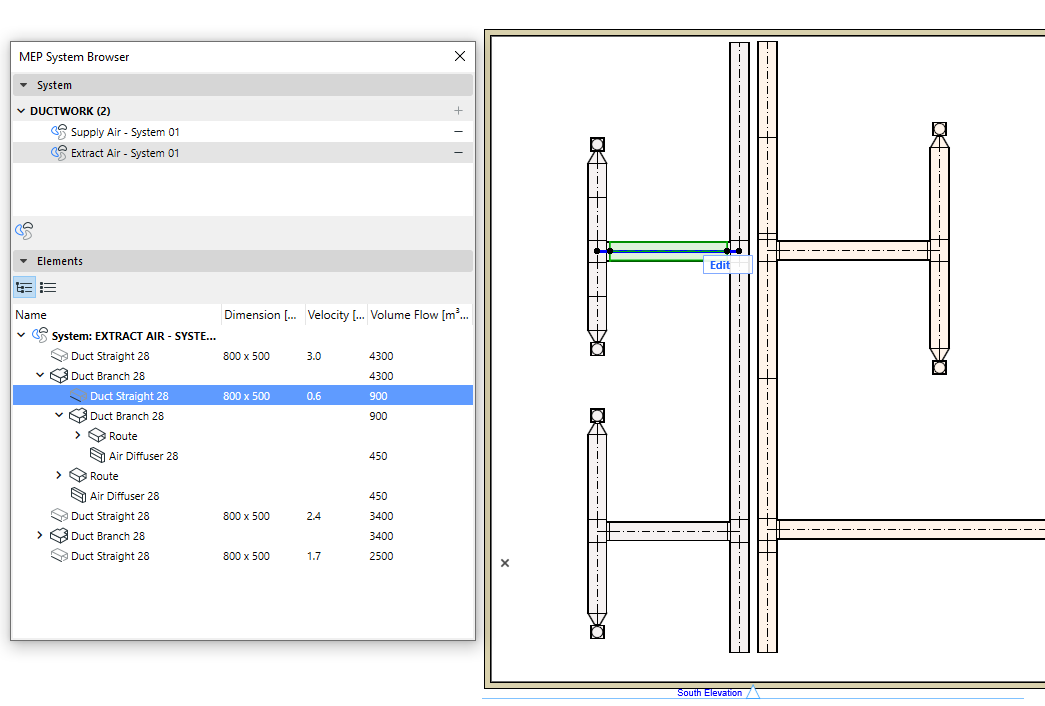
Improved connections for reliable models
•Calculating air volume flow requires the right connections between routes and other components. Switch on “Open MEP Connections” (View > On-Screen View Options) to mark all MEP connection mistakes in the plan. This lets you find and fix them easily.
•When you connect a route element to a standalone MEP object: the route element automatically “inherits” the object’s MEP System and Connection type, saving you the work of editing route settings.
Easy Dimension resizing
Resize routes or entire systems with Duct Optimizer - based on user-defined limits, such as dimensions and velocity
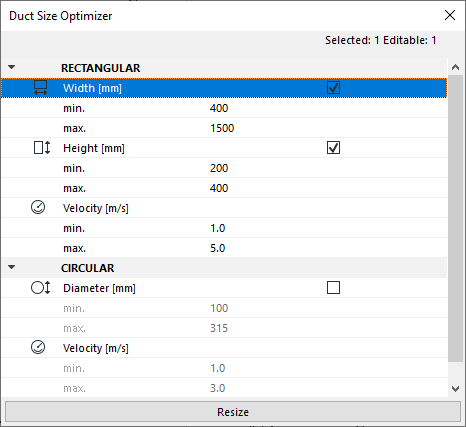
In the model: select any segment to edit its dimensions (no Edit mode needed)
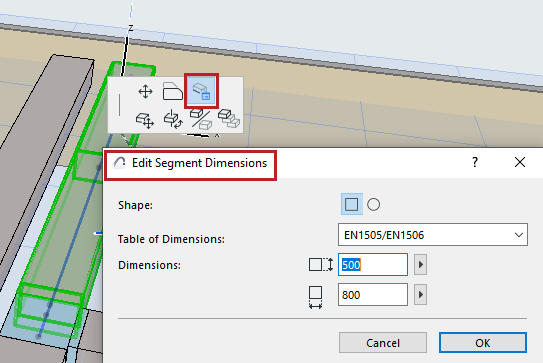
Improved Floor Plan display
Logical, story-based display and documentation of MEP route elements, thanks to new display settings:
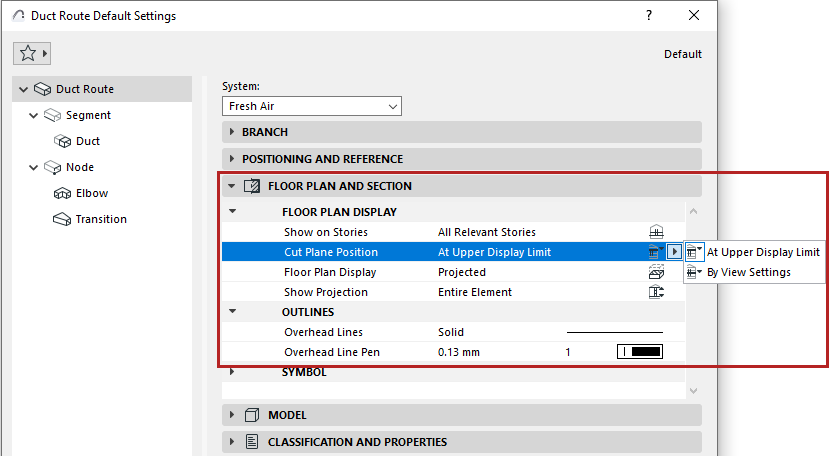
Modeling in section
More accurate and intuitive modeling: input and edit your MEP systems in section and elevation views too.
Flexible route modeling: set precise alignment/offset
Place MEP routes with precise geometry, thanks to customizable alignment and offset settings for route segments.
For example, to place a duct closer to a slab, realign route reference line to the bottom point. Or define an offset to keep a route at a certain distance from a wall or ceiling.
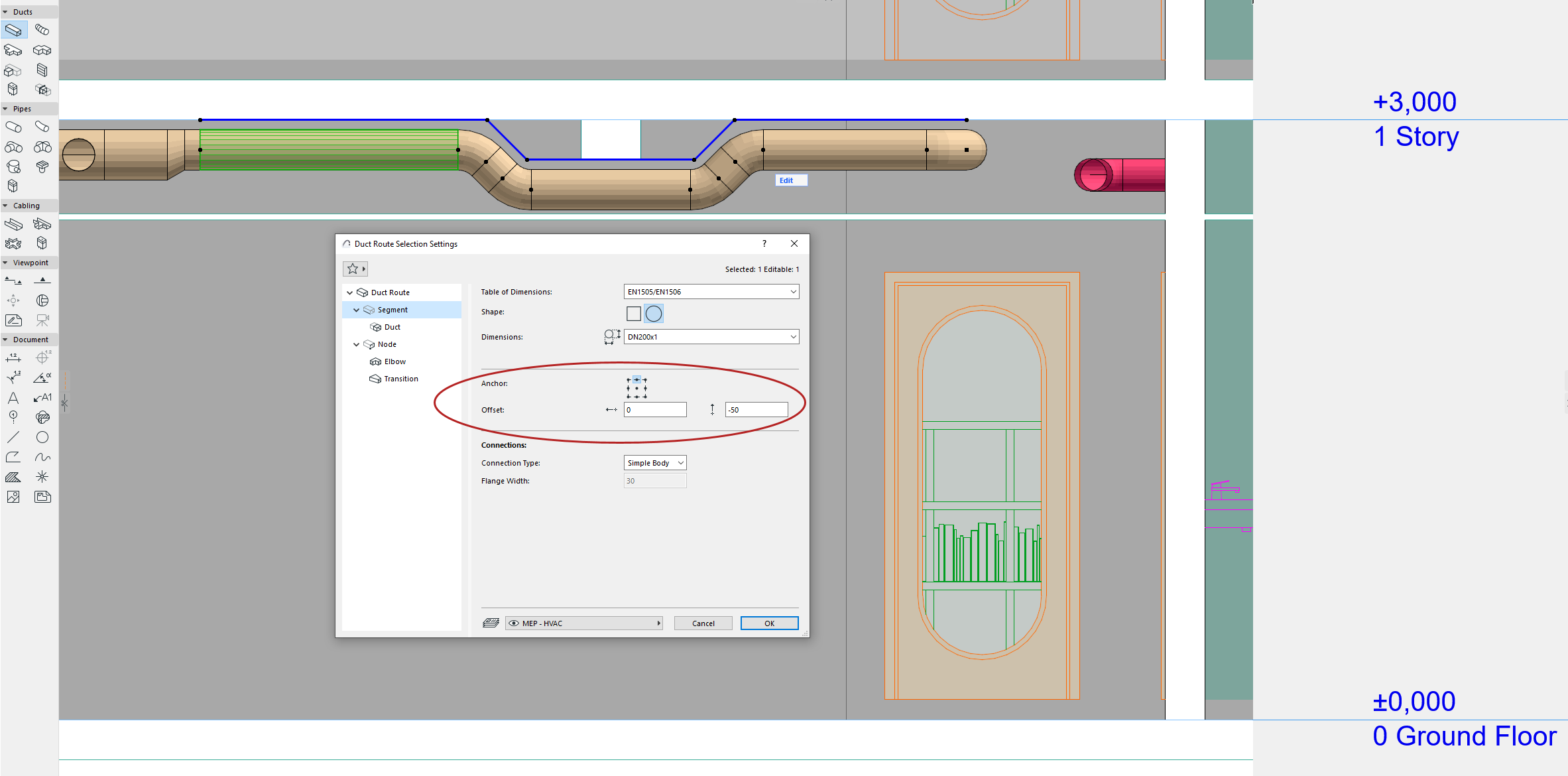
•Define values before or after placing the route
•Customize alignment or offset for any segment in Edit mode
New MEP objects and tools
Further expansion of your MEP toolkit
•Manifold objects
•Enhanced radiators
•Duct and Pipe Supports
•Flexible Pipe tool
•Take-off