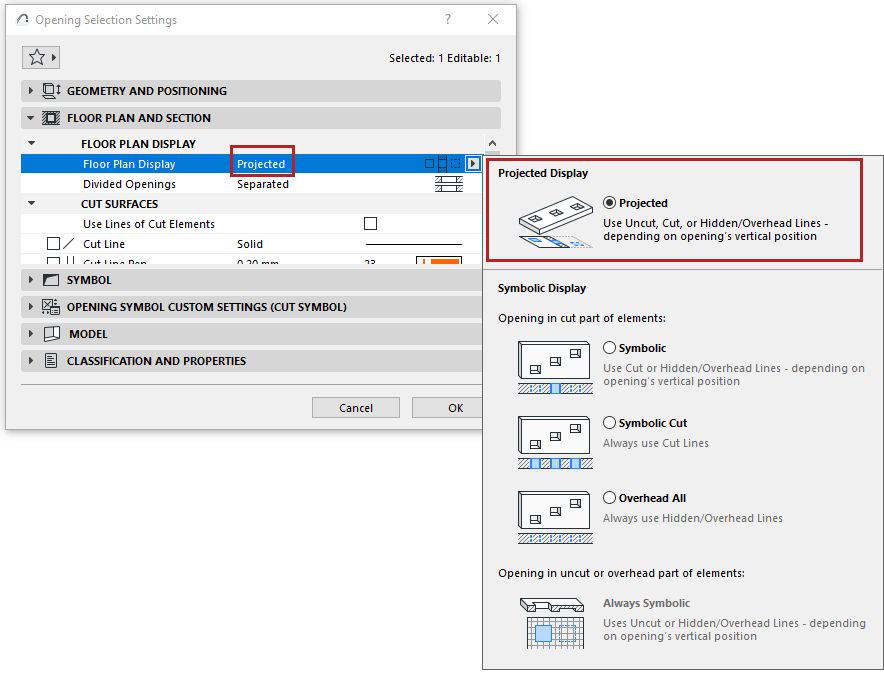

Create roof opening faster, without workarounds.
•Openings can be placed in any single-plane or multi-plane Roof - for example, cut the Roof with chimney or elevator shaft
•New “projected” floor plan display of Openings gives a model-based representation - shows an opening where it actually cuts (regardless of cut plane location)
•Openings better aligned with slanted elements (both Walls and Roofs)
•If you “Split into single-plane roofs”: Any Openings will be recreated in a logical position


See Openings.