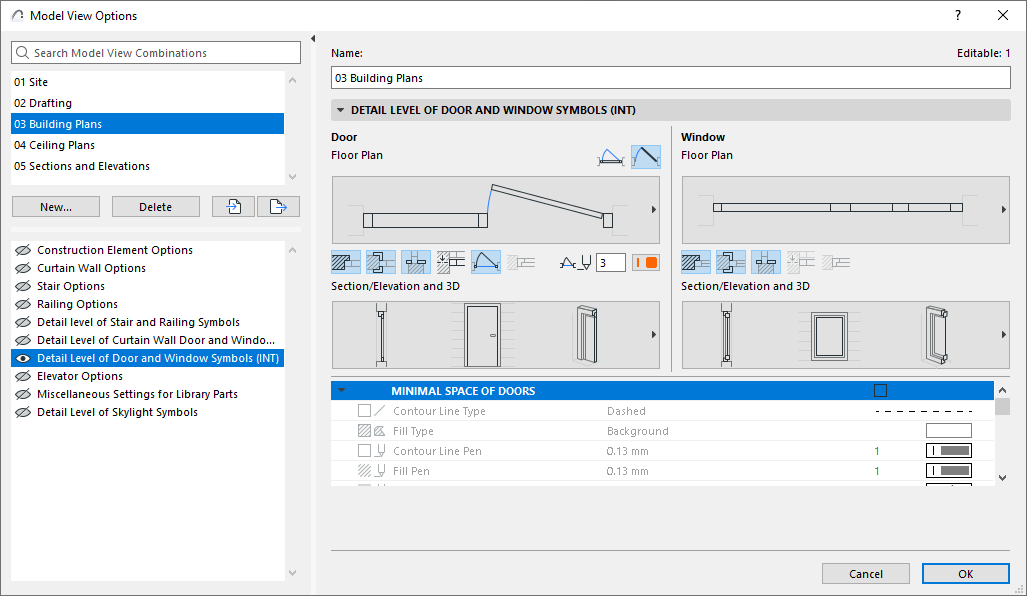
Detail Level of Door and Window Symbols
To access this panel, go to Document > Model View > Model View Options.
This panel and its contents depend on the libraries you have loaded. (
Choose the detail levels for displaying Doors and Windows on Floor Plan, and in Section/Elevation and 3D Projections:

Minimal Space of Doors
Check this box to show the doors’ minimal space on the Floor Plan, using a contour and fill. Choose options for the contour’s line type and pen, and for the fill type/pen/background.
Minimal Space contour/fill display is shown for all doors which have a defined Minimal Space parameter. Set these in the Minimal Space tab page of Door Settings (Custom Settings panel).
See Minimal Space.
Accessories in 3D
Choose to display door and/or window handles.
Opening Line (Floor Plan) and Opening Line (Section/Elevation & 3D)
Choose to display opening lines for the doors and windows.
Choose line types and symbols, including for sliding doors.
Opening Line (Global)
Choose opening line pens for doors and windows throughout the project.