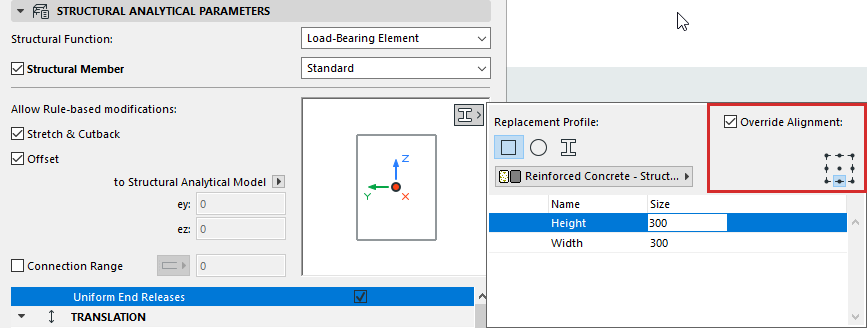
Custom Alignment of Replacement Profile
A Beam or Column in ARCHICAD can use a variety of cross-sections (e.g. tapered or multi-segment geometries), yet such an element generates just one 1D Member in the Structural Analytical Model, based on the user-defined Replacement Profile.
Now you have increased control over the geometry of this replacement profile: choose any of the 9 profile points to align to the Member reference line, in the way that best reflects the architectural model.

Replacement Profile in Default Position
Check the Override Alignment box, then choose a different anchor point:


Replacement Profile with Custom Alignment
See Beam/Column with Multiple Cross-Sections: Use Replacement Profile.