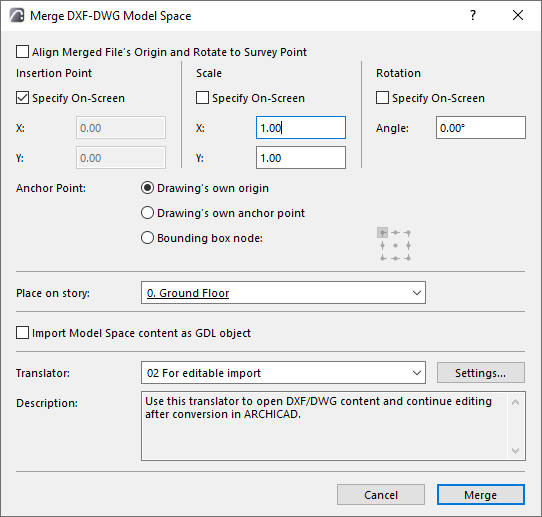
Merge DXF-DWG Model Space Dialog Box
For a description of the merge process, see Merge DXF-DWG.
Use these controls define where and how you want the DXF-DWG file to be placed on the Archicad floor plan.

•Align Merged File’s Origin and Rotate to Survey Point: check this to insert the merged model at the position and with the rotation of the Archicad Survey Point.
The next controls let you define the insertion, scale and rotation of the placed drawing.
•Insertion point: (not available if you checked Align to Survey Point)
–Enter X/Y coordinates for the lower left corner of the bounding box or Drawing origin. Or check Specify On-Screen to define the insertion point by clicking on the Floor Plan.
•Scale:
–Specify a scale factor in X/ Y directions. Negative values will mirror the drawing.
–Or check Specify On-Screen to define scale on the screen.
•Rotation: (not available if you checked Align to Survey Point)
–Define rotation angle for t he placed drawing around its insertion point. Or check Specify On-Screen box rotate manually on screen.
Anchor Point: Defines the point of the bounding box used to place the drawing.
•Drawing’s own origin: the Global Origin (0;0 coordinate) of the attached drawing will be located at the coordinates specified by you on screen or in this Dialog.
•Drawing’s own anchor point: the attached drawing’s own anchor point (if any) will be located at the coordinates specified.
•Bounding box node: Choose any of the 9 bounding box points. The drawing will be placed using that point.
Place on Story: Use this drop-down list to choose the story onto which to place the drawing.
Import Model Space content as GDL Object: Check this box to import the model content as a single GDL Object.
Translator: Choose a DXF/DWG Translator to convert the attached AutoCAD drawing (the default translator, “For editable import”, is usually appropriate). Click Settings to access and change Translator Settings if needed.